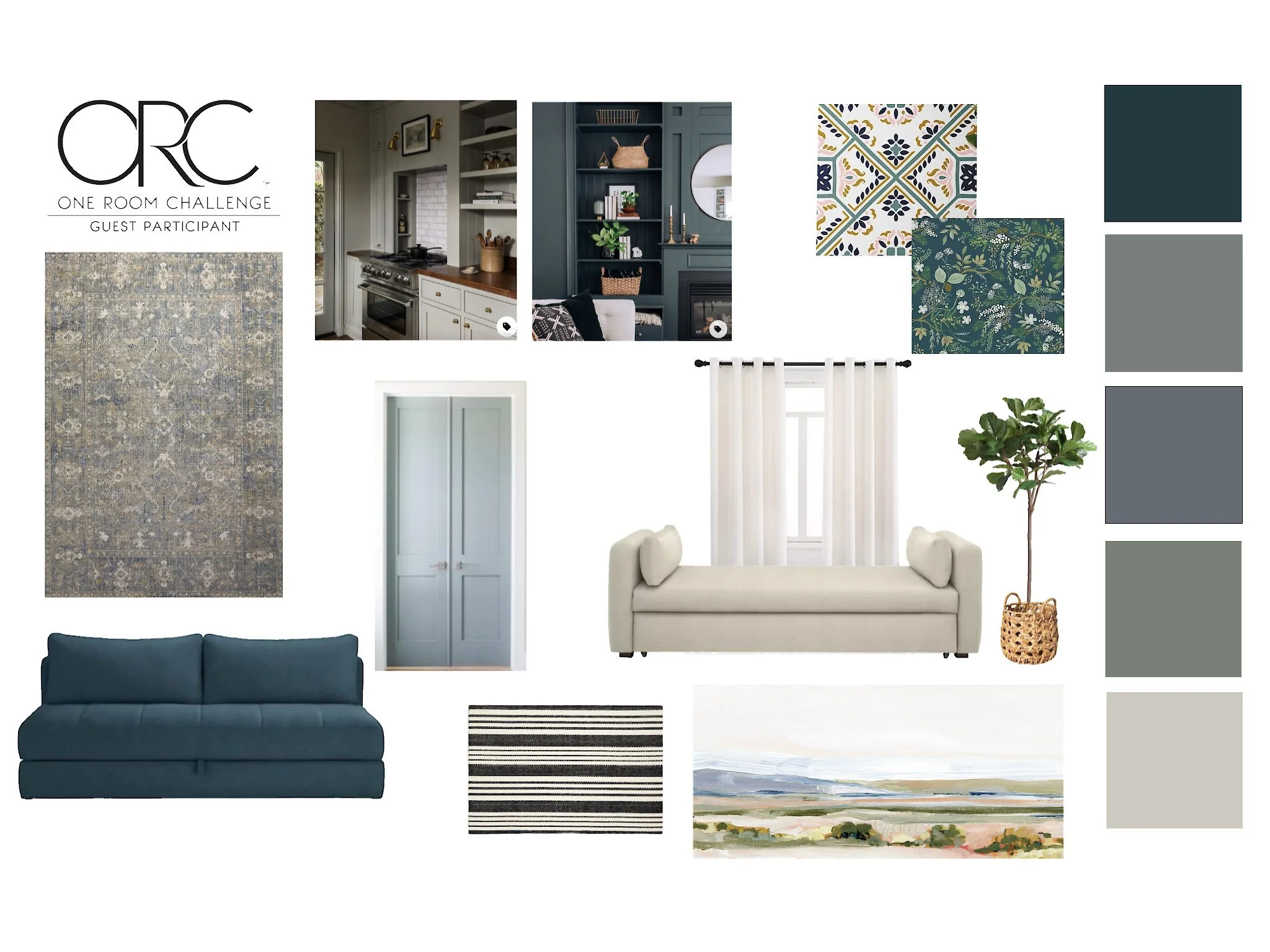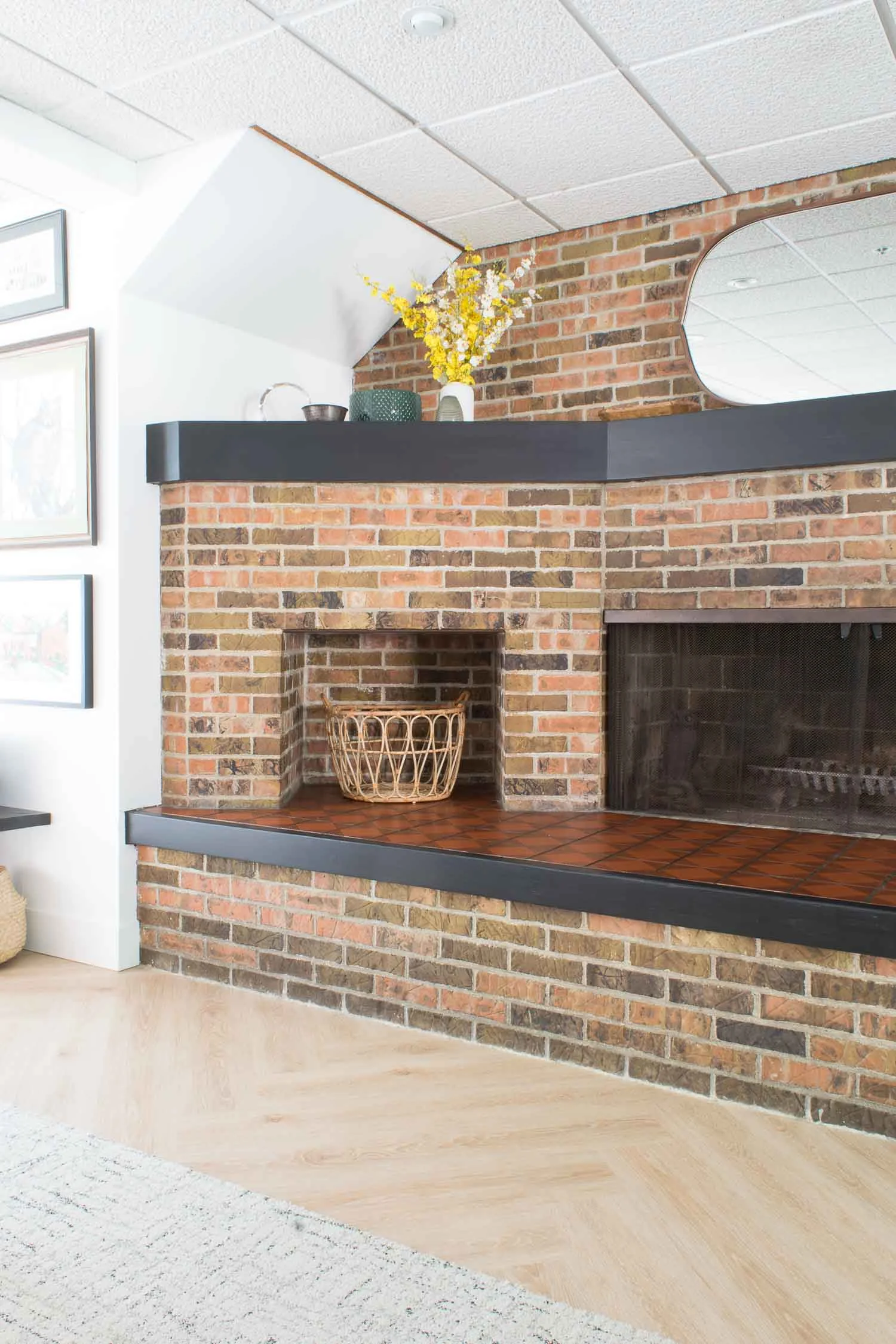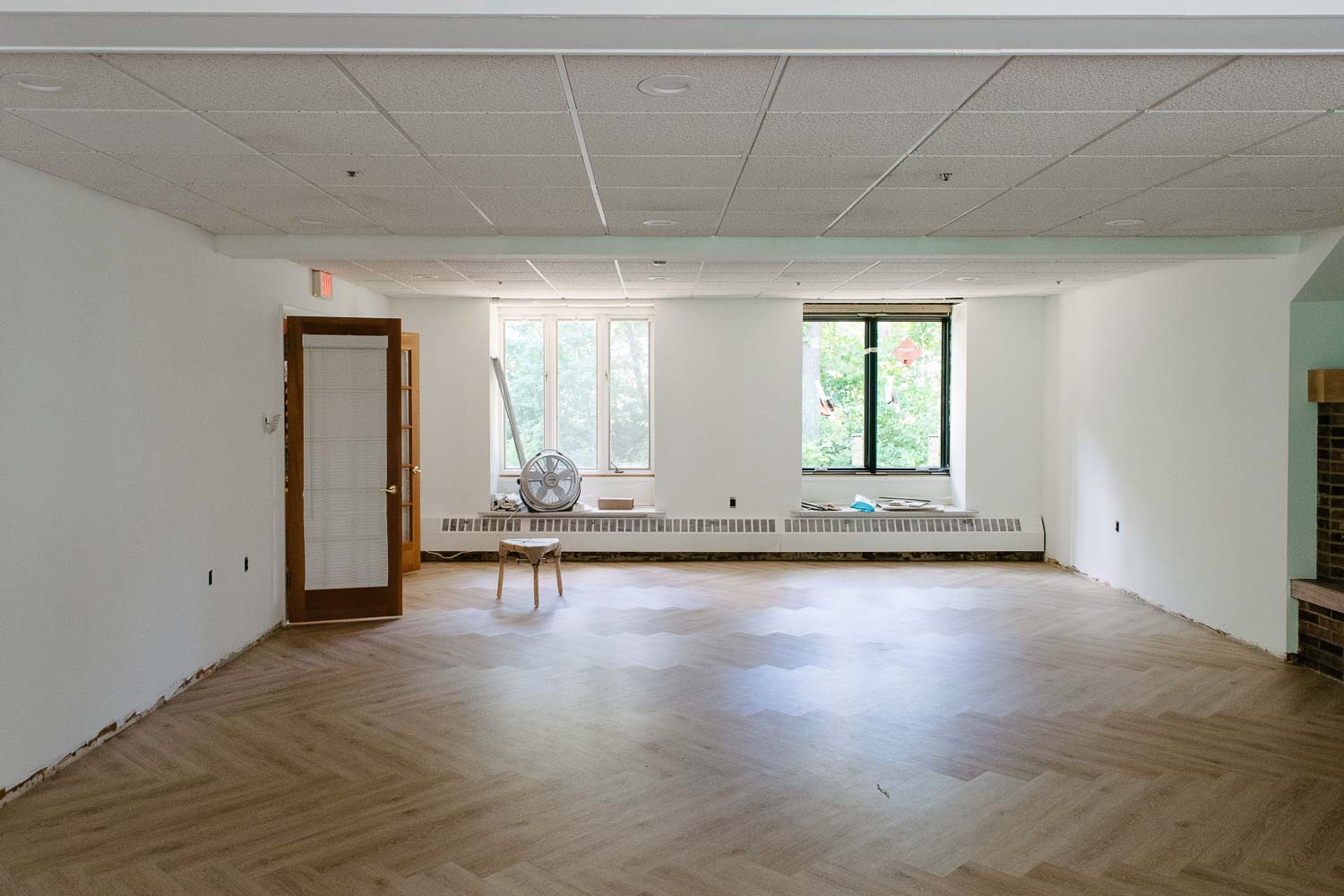Small-space living room reveal in a eclectic bungalow
/This small-space living room has been in the works for just over 7 years now, making this a slow and steady progression with a tight budget, and not the wild complete overhaul of my dreams. None-the-less we have been so happy to have the space for our family to grow into (although it was already pretty small when we purchased the house).
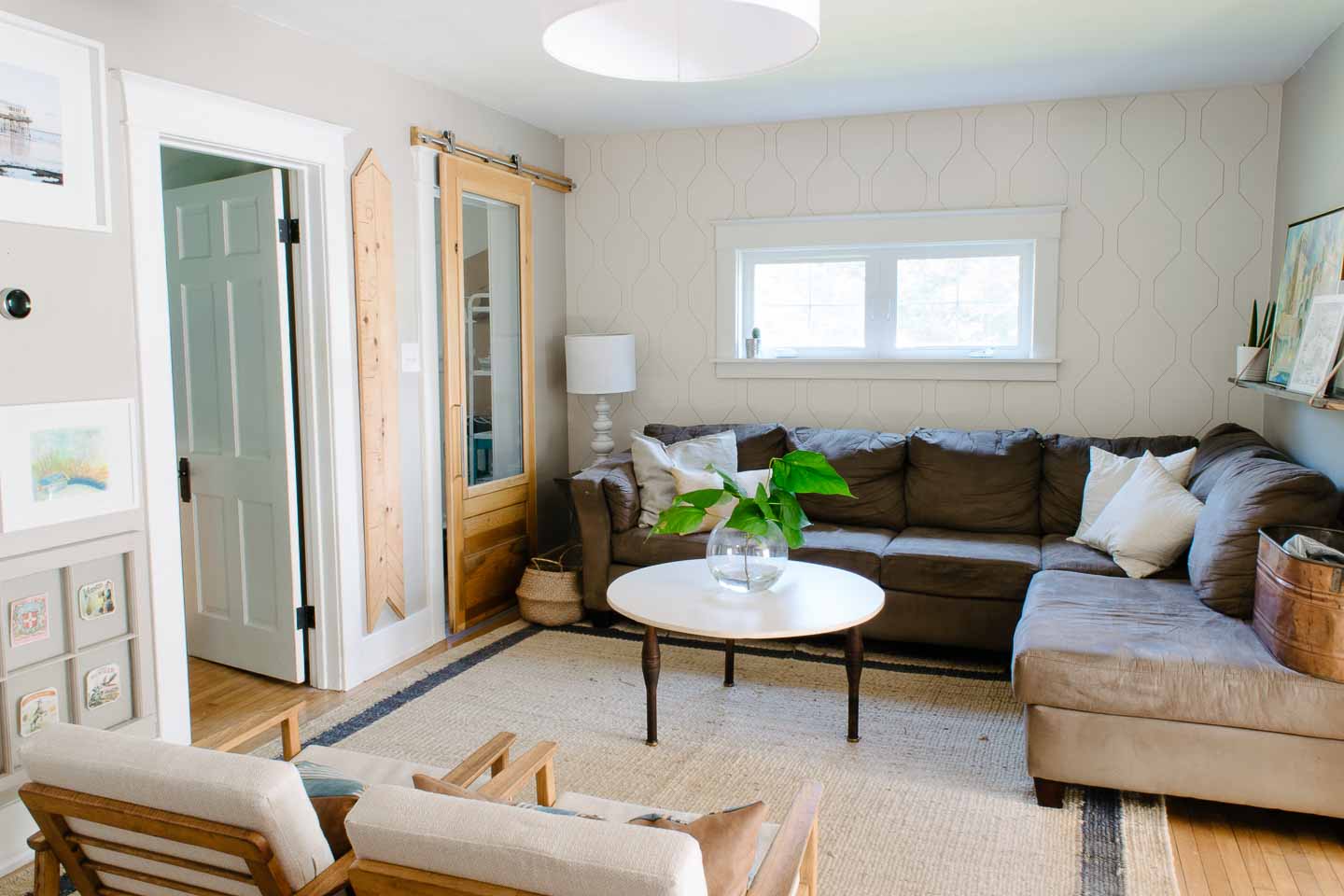
I remember sliding down to a seat on the original hardwood floors (right where our gallery wall would be) and looking through the 9' cased living-dining opening and just knowing this was the home for us.
It had just enough details, just enough space (barely at 850SF compared to our 6' & 6' 5" frames), and I just had that instantaneous YES feeling.

Back in 2010 I had no idea that laying out the furniture in this small-space living room was going to be one of the hardest of my design career so far. I wish I had really good photos to show you but I hated taking photos of the space. We had purchased this huge couch when Mitch had practically fallen in love with it at the store, and I was desperate to get rid of the navy blue, pleather, dog smelling couch from his bachelor days.
That couch wouldn't really fit the space until 5 years later when we completed the porch remodels and moved one of the 6 doorways!

Once we had that couch against the back wall, everything slowly fell into place, and at the beginning of the year we diy-ed and purchased with our small budget to create a room we can finally say we love.

At our first of the year video walkthrough you may have heard we were taking down the ceiling fan. Essentially, we were petrified of lifting our little girl into the air, don't get me wrong the room is tall enough to hold a fan, we are just proportionally taller in it!

As you can see, the couch fits! Right where that leather strapped shelf we made with barn wood is, was a door headed to the front porch (now interior entry which we finished this past spring).

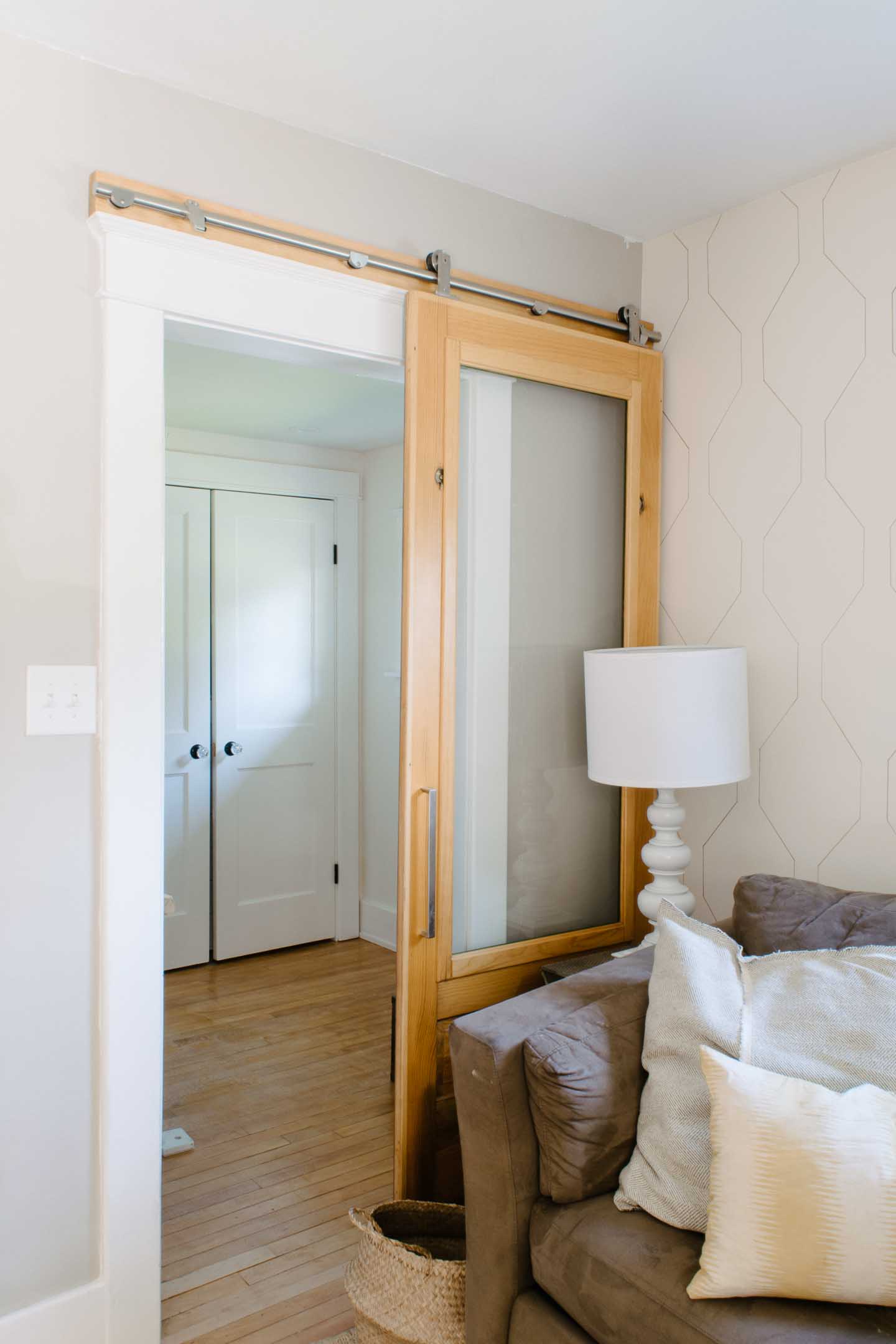
Because the space was so small we opted to install a modern sliding barn door (in under a $100), where the swing door used to lead to another small porch enclosure. The door easily lifts off the hardware if you need to move a piece of furniture, we can easily walk-through the opening, and the couch fits perfectly !


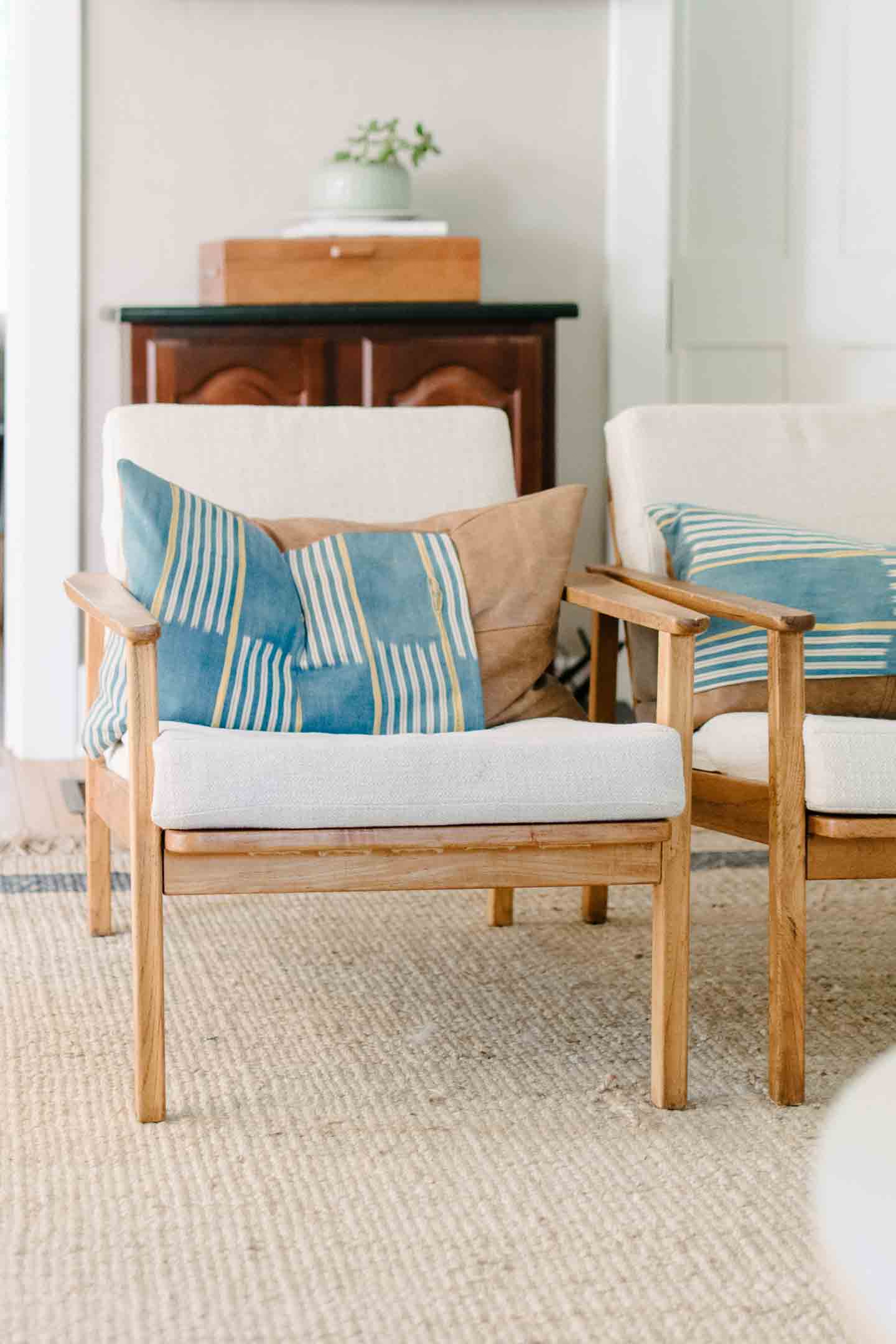
We made over these vintage mid-mod chairs a few months ago after living with the orange (sprayed white) vinyl for a few years while a got the nerve to diy cushions. (Note: I never got the nerve, but I did ask my mommy to help and she obliged, thanks mom!)
The pillows were also a diy from some spare leather and vintage mud cloth I had acquired earlier in the year.

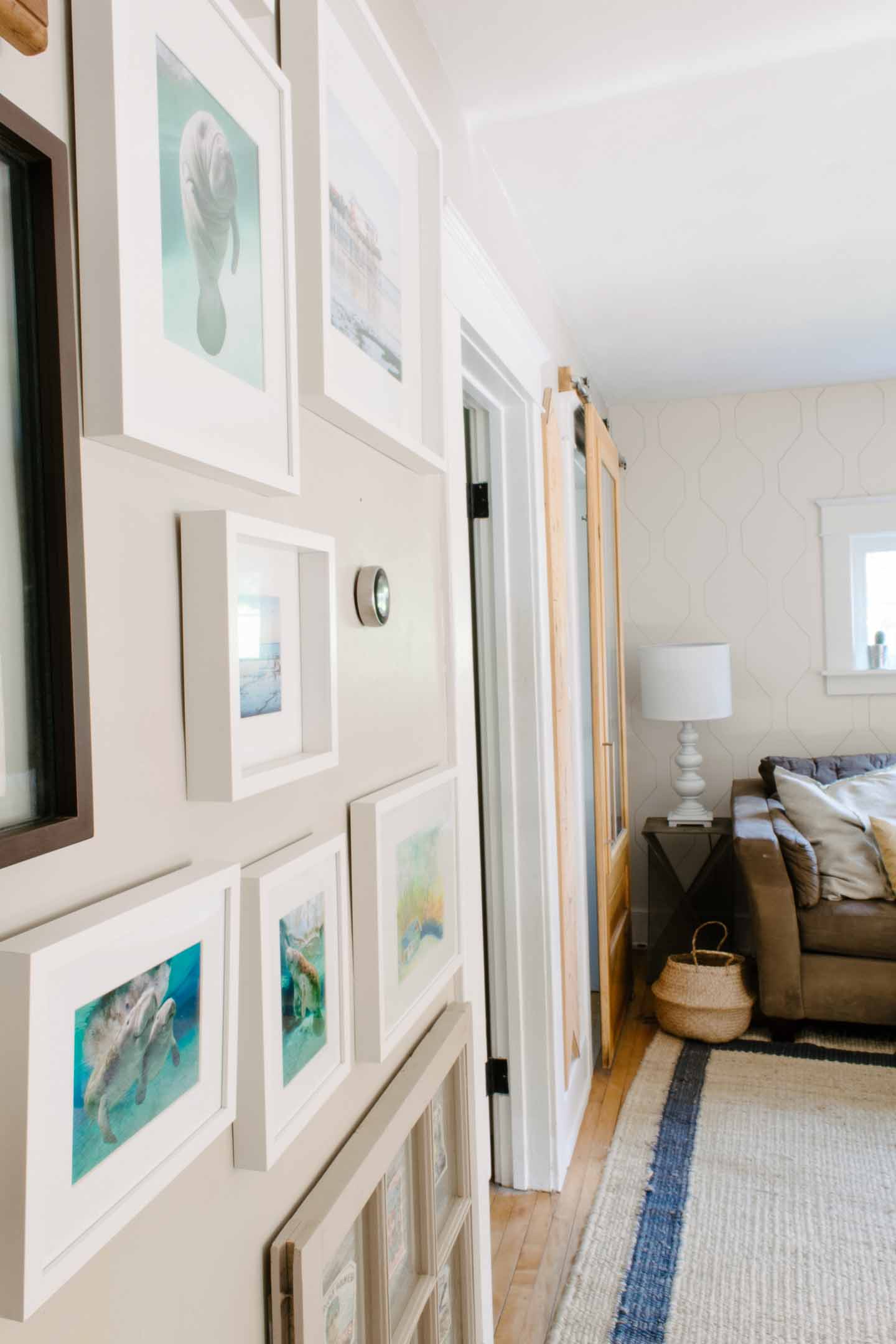
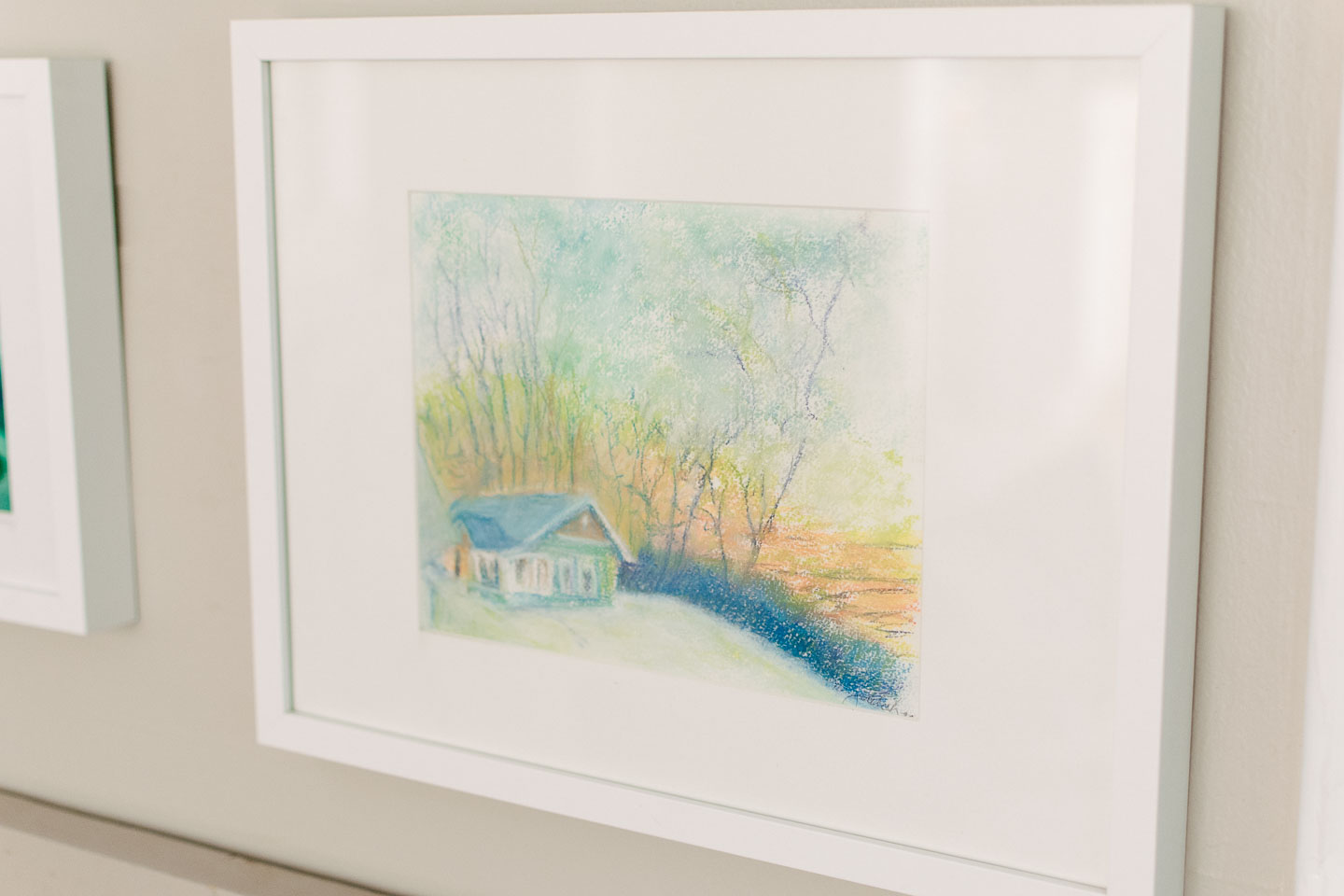
This gallery wall has changed numerous times over the years but most recently, we've updated it seasonally for a few reasons : 1. We take a lot of pictures and since this home is small we don't have space to hang them all 2. It keeps the whole home fresh and updated without breaking the bank ($20 for some new photos).
We also replaced the "regular" hardware for this amazing Beehive picture hangers which has made our cleaning easier, and play-time worry free.
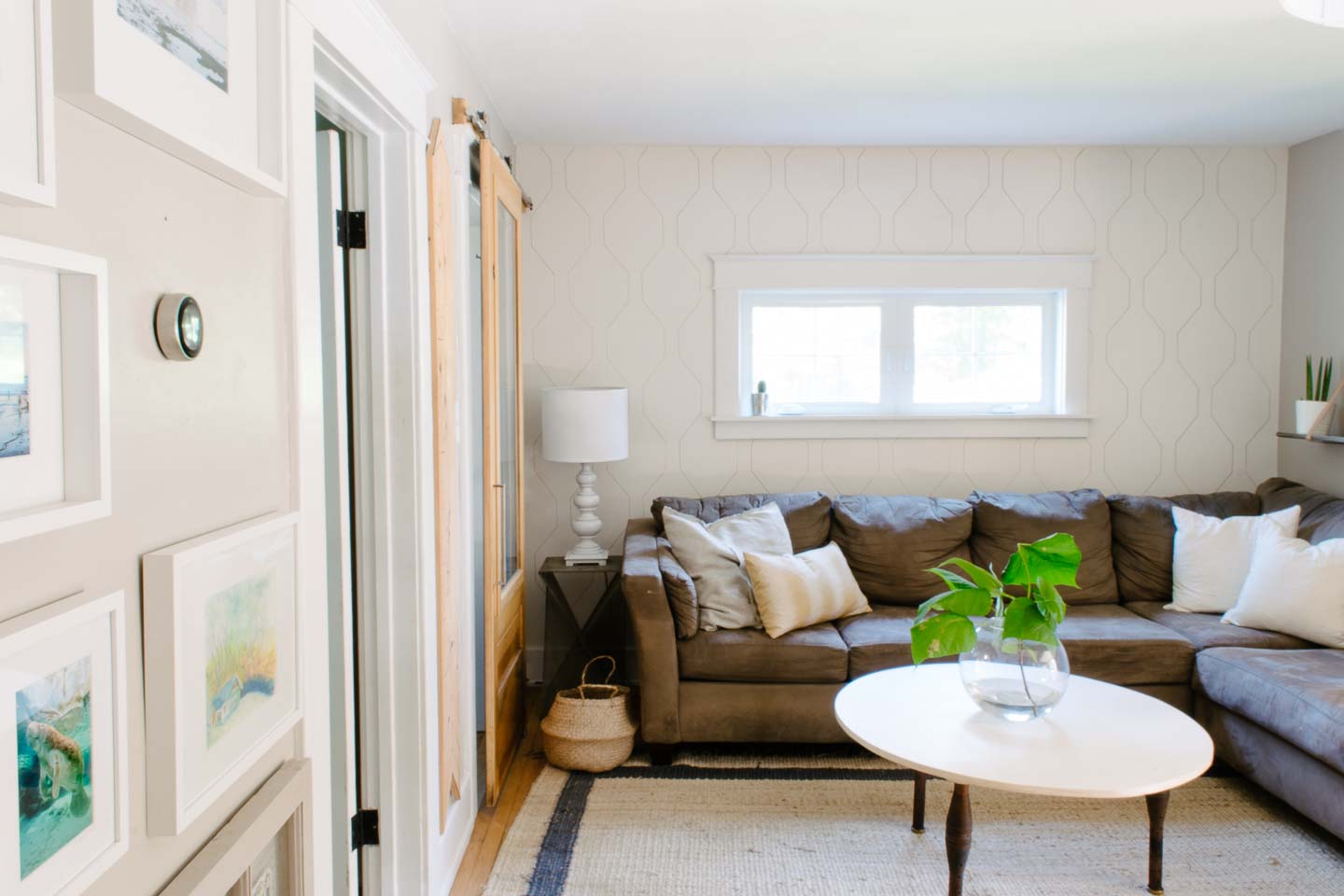
The coffee table was yet another DIY using plywood and vintage industrial yarn spools.

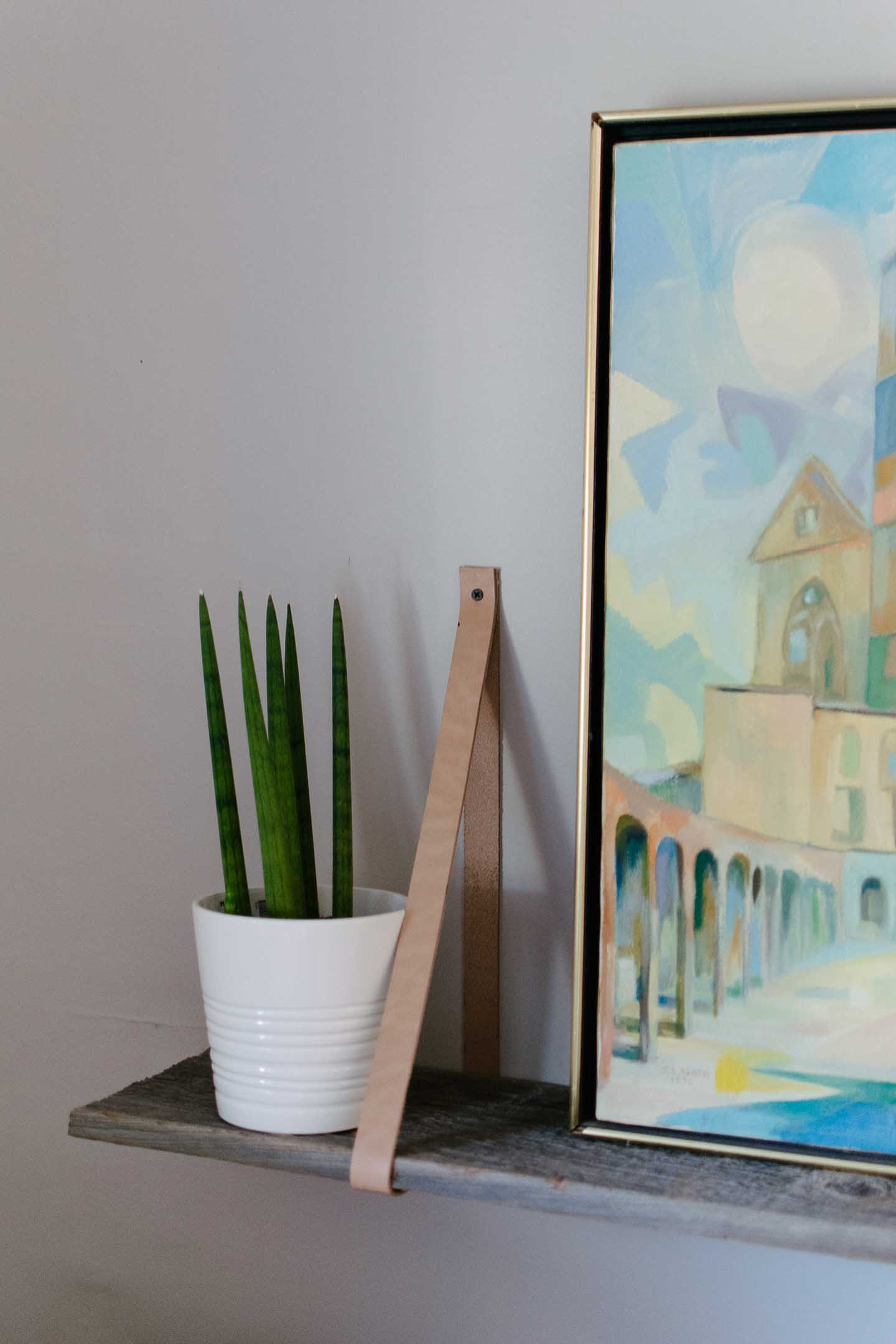
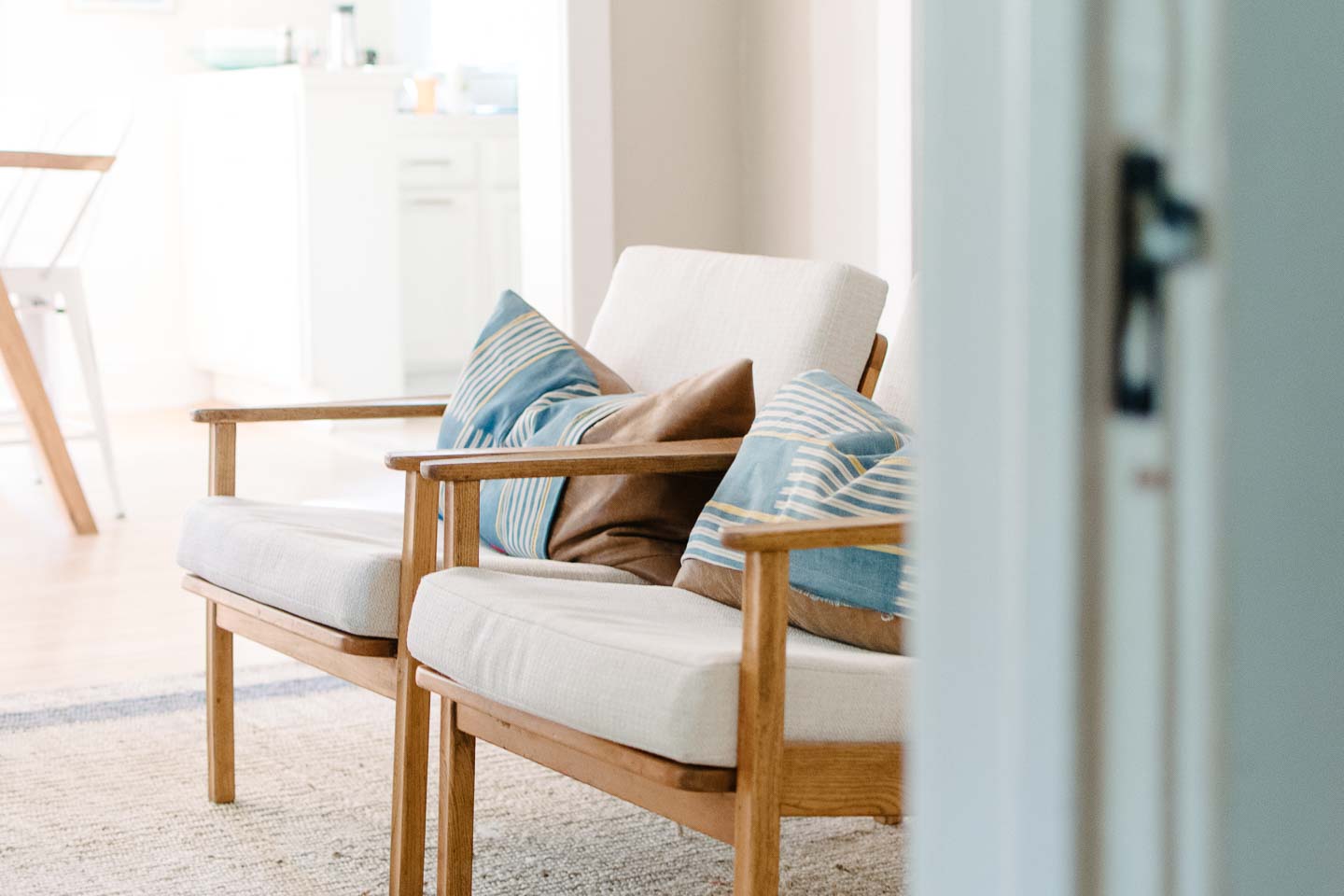
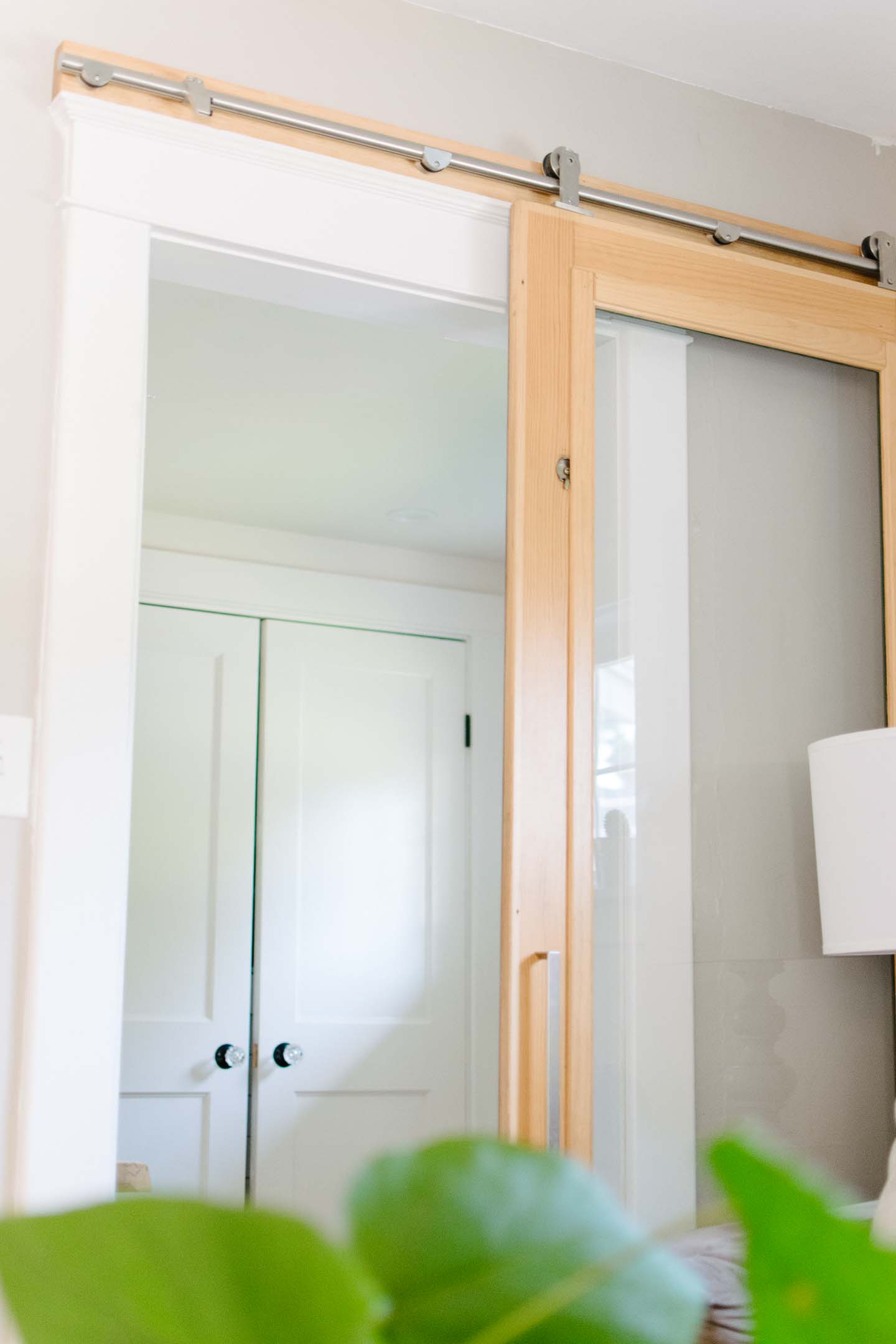

Thats not even real wallpaper on the back wall, we played a trick on the eye and drew the pattern on. You can get the tutorial here.
So, there it is for now, our small but lovable eclectic living room. I'm sure things will change really really soon (hint hint we already have something epic in the works right this moment) but until we can reveal those plans, this is it!















