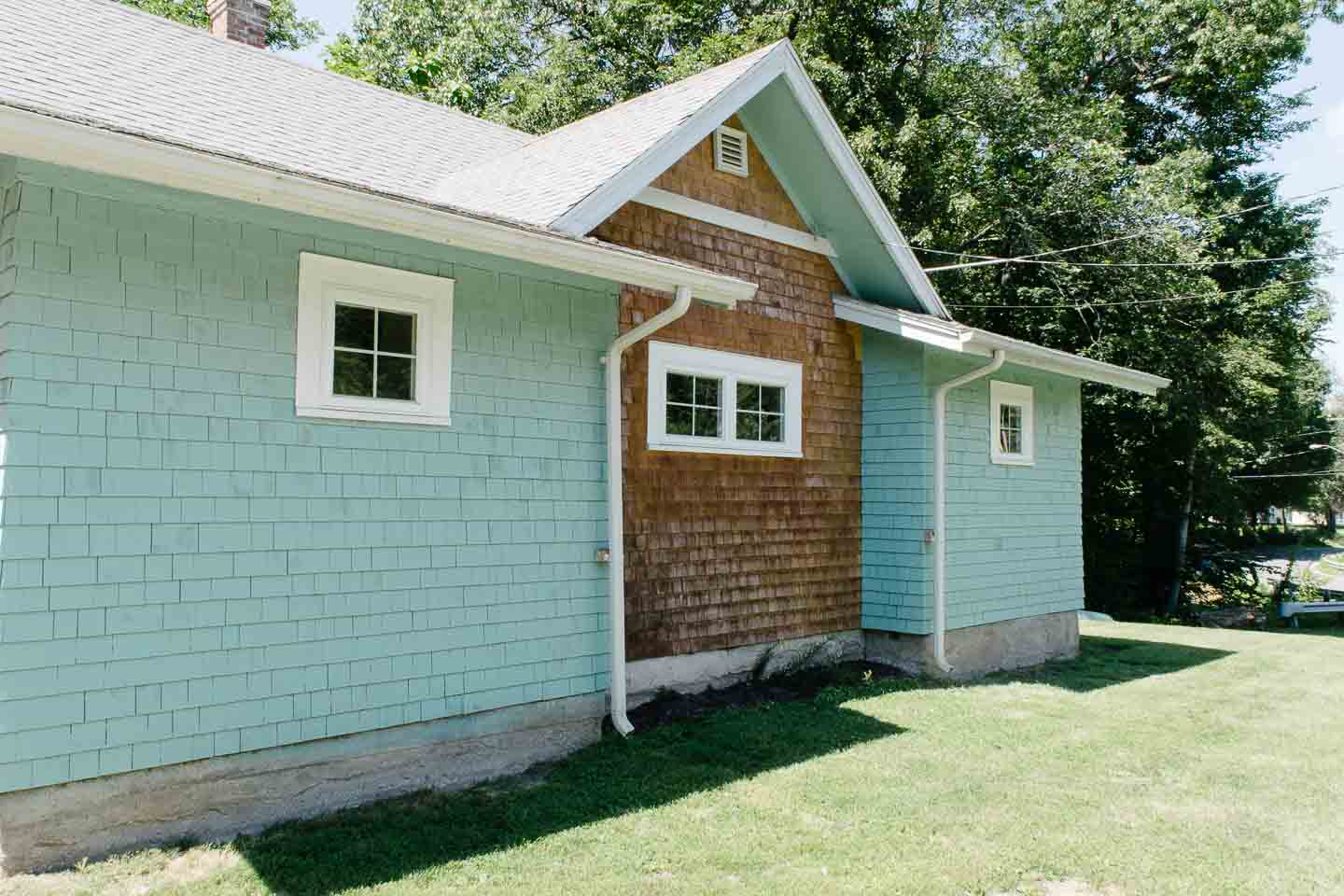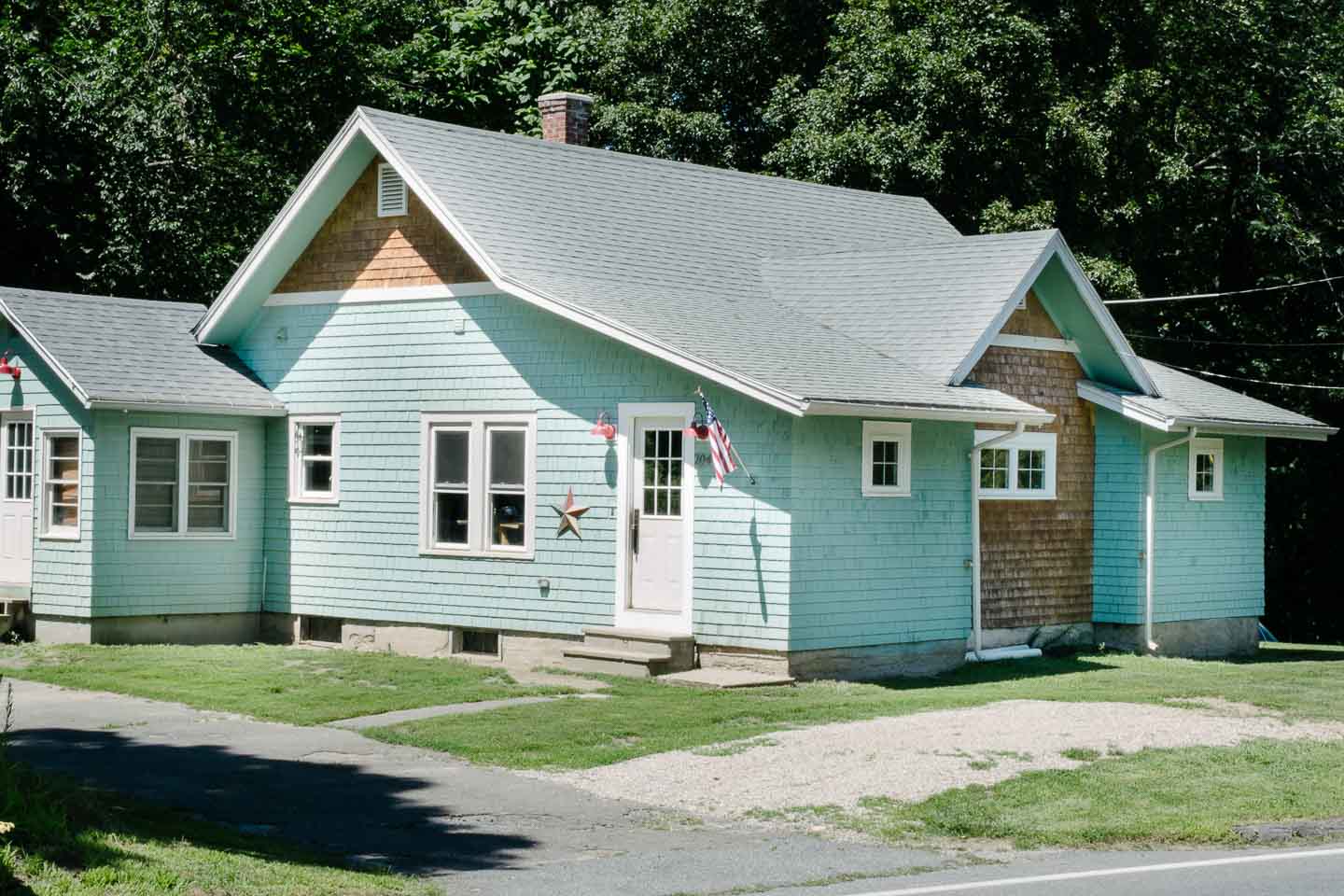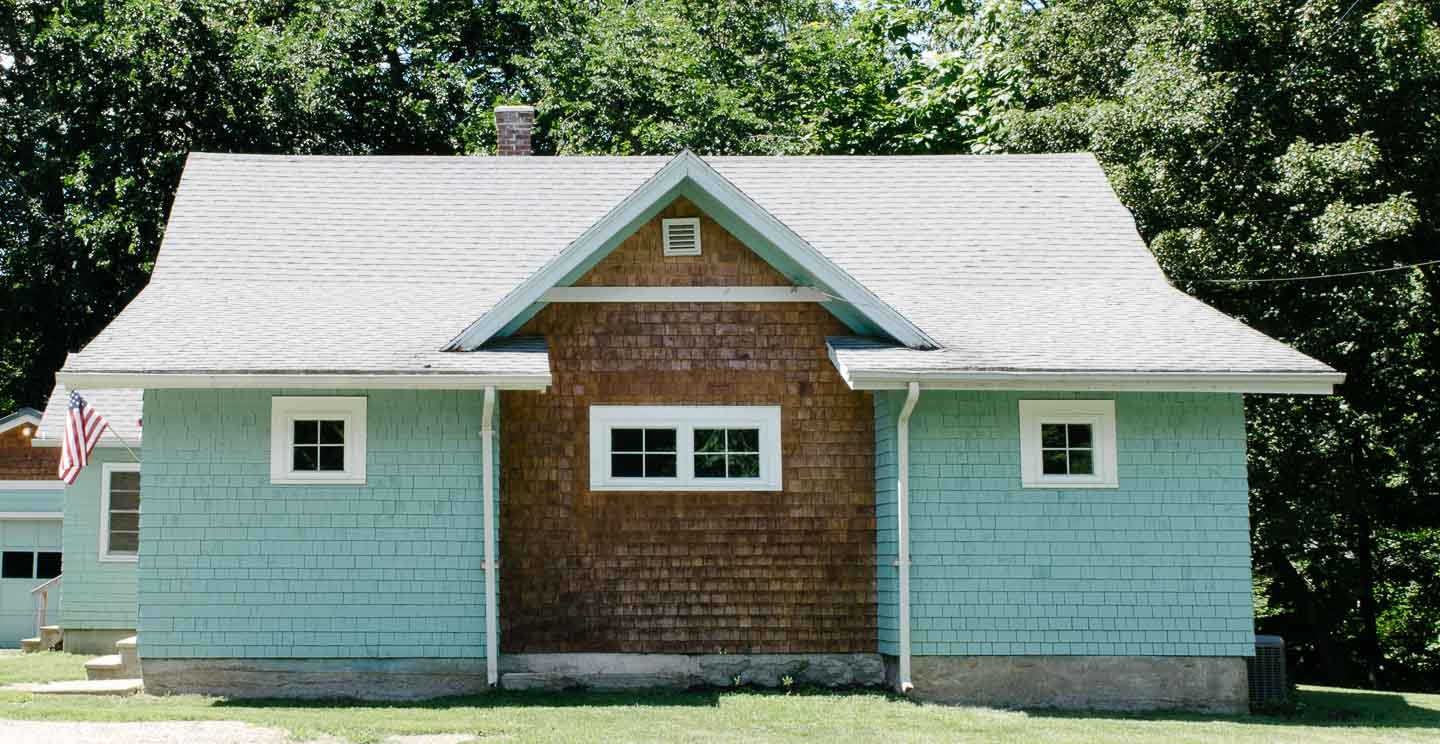Our First Home
We fell in love with this 1920’s tiny bungalow quickly, in fact we never even looked at another home. Although we didn’t jump for joy at the stormy dreary blue and the general lack of character of the exterior, the interior had original maple hardwood floors and the cutest craftsman moldings. In 2010 we sat down on the livingroom floor admiring the small 835 SF house and just knew this was the home for us.

Mitch thought for sure this was a no-go because of how much work this house needed….little did he know that his wife (then fiancee) looked at this as a blank canvas.
*Disclaimer* This isn’t technically a tiny home like you might think from the title, but to us giant sized folks (Susie is 6’ and Mitch 6’ 5”), it certainly felt like a tiny home.
Entry
The entry was actually a rundown front porch before this remodel, we decided it would be better to make a real entrance to the small home.
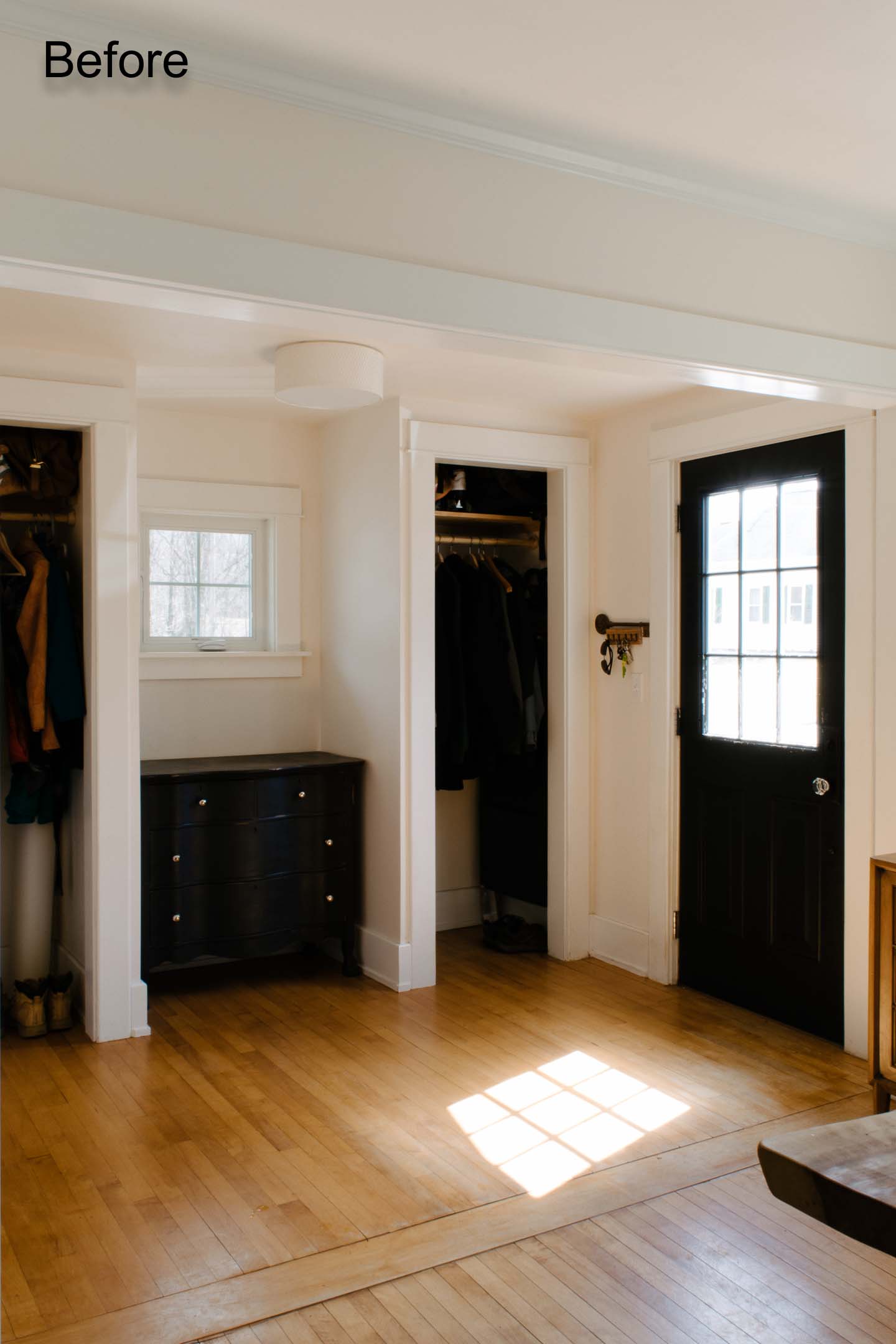
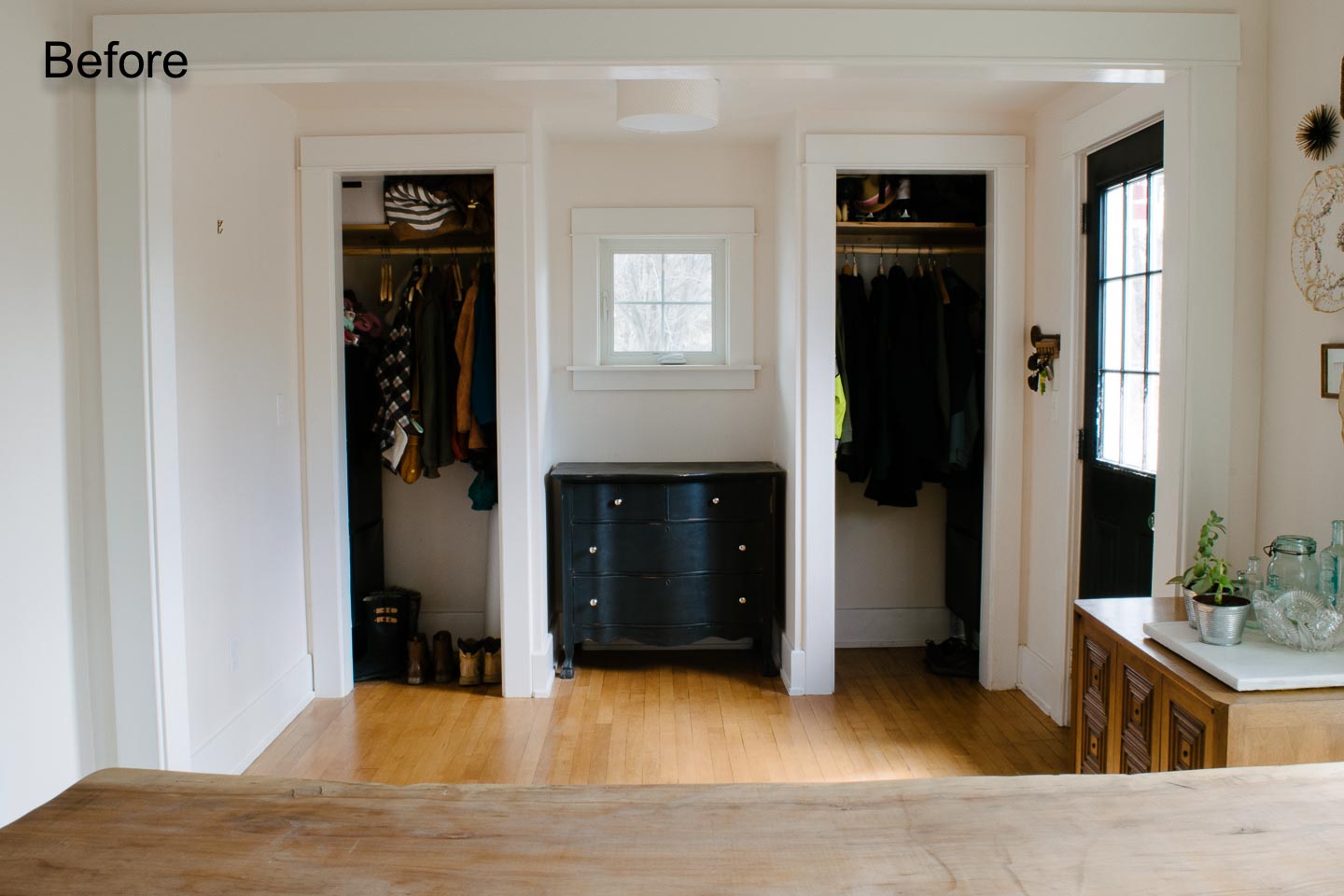
After living with this partially done for almost two years we finally managed to get entry functioning for the household.

We DIYed the bench seating, feature wall, and light fixtures. While purchasing some other key pieces to wrap up the room.

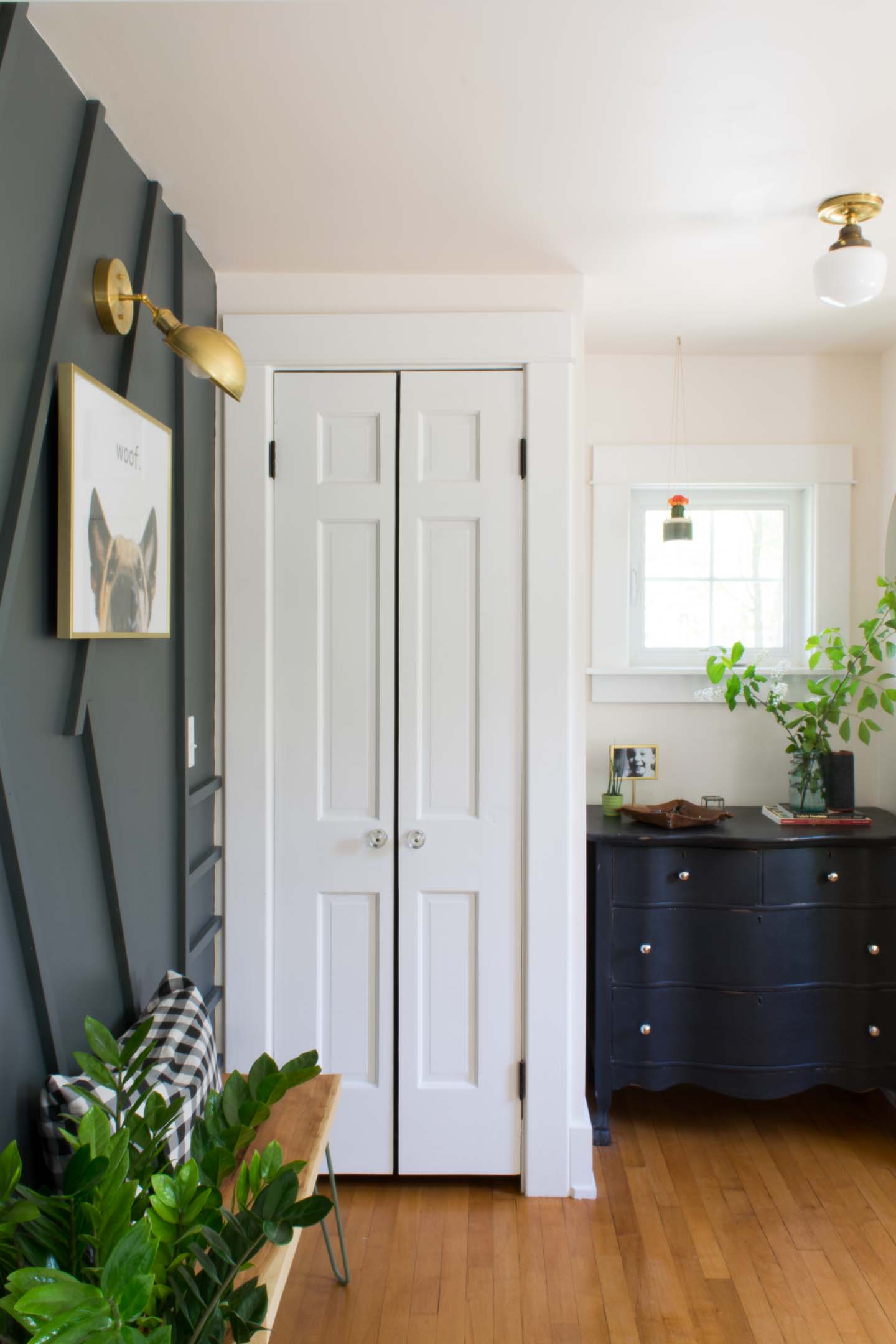
The woof. print is a remake from our King Shepherd- Trigger, who brought Mitch & I together.
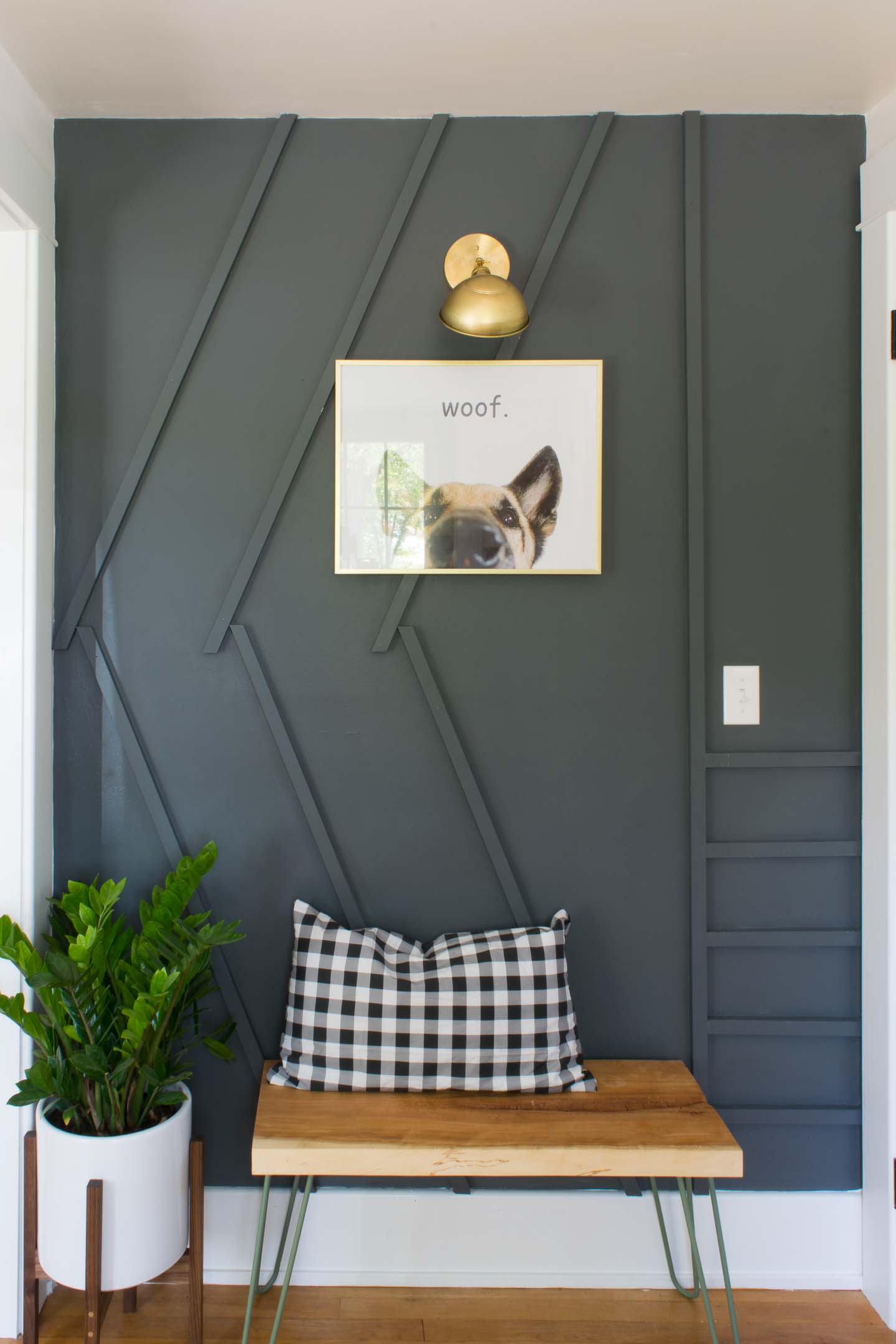
You can take a look at our Buy Or DIY Hi | Low Post where we give all the nitty gritty details of this design.
Dining Room
Remember when I said the entry was actually an enclosed porch? This was the wall up between the dining room and porch.
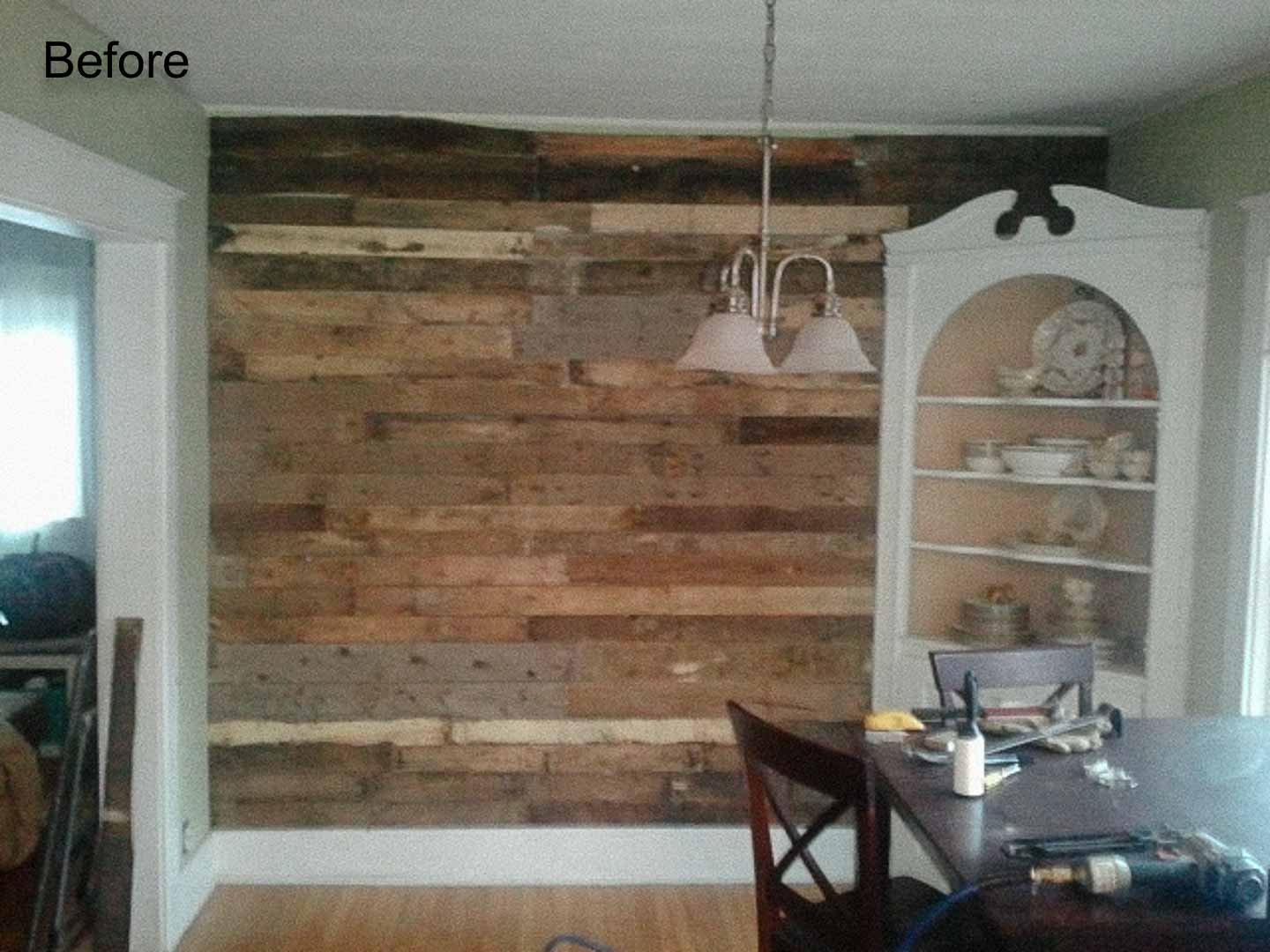
It was a whole different house without that one wall...
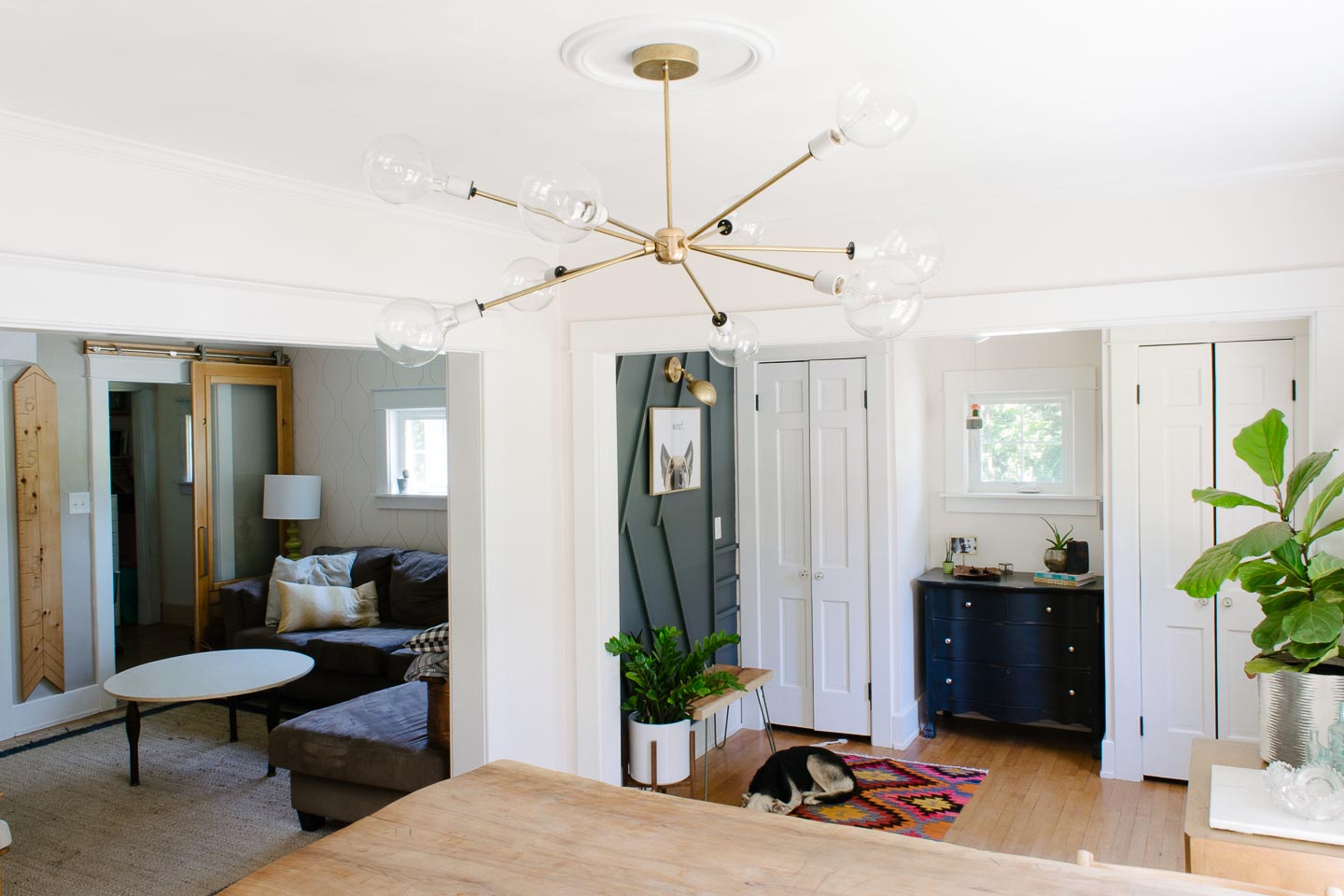
We created that Sputnik light fixture ourselves (and left it for the next homeowners who loved it), check out the DIY tutorial.
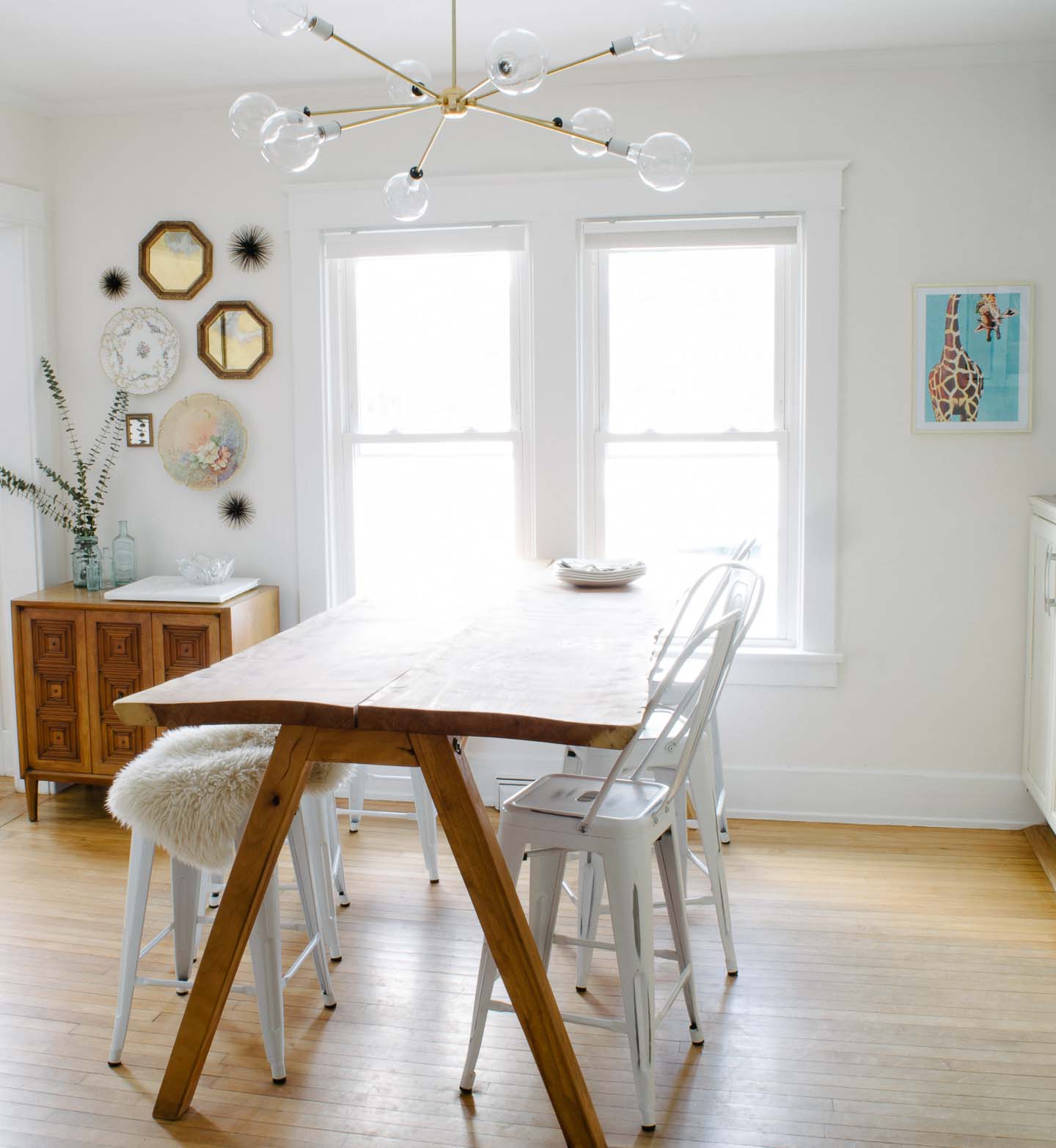
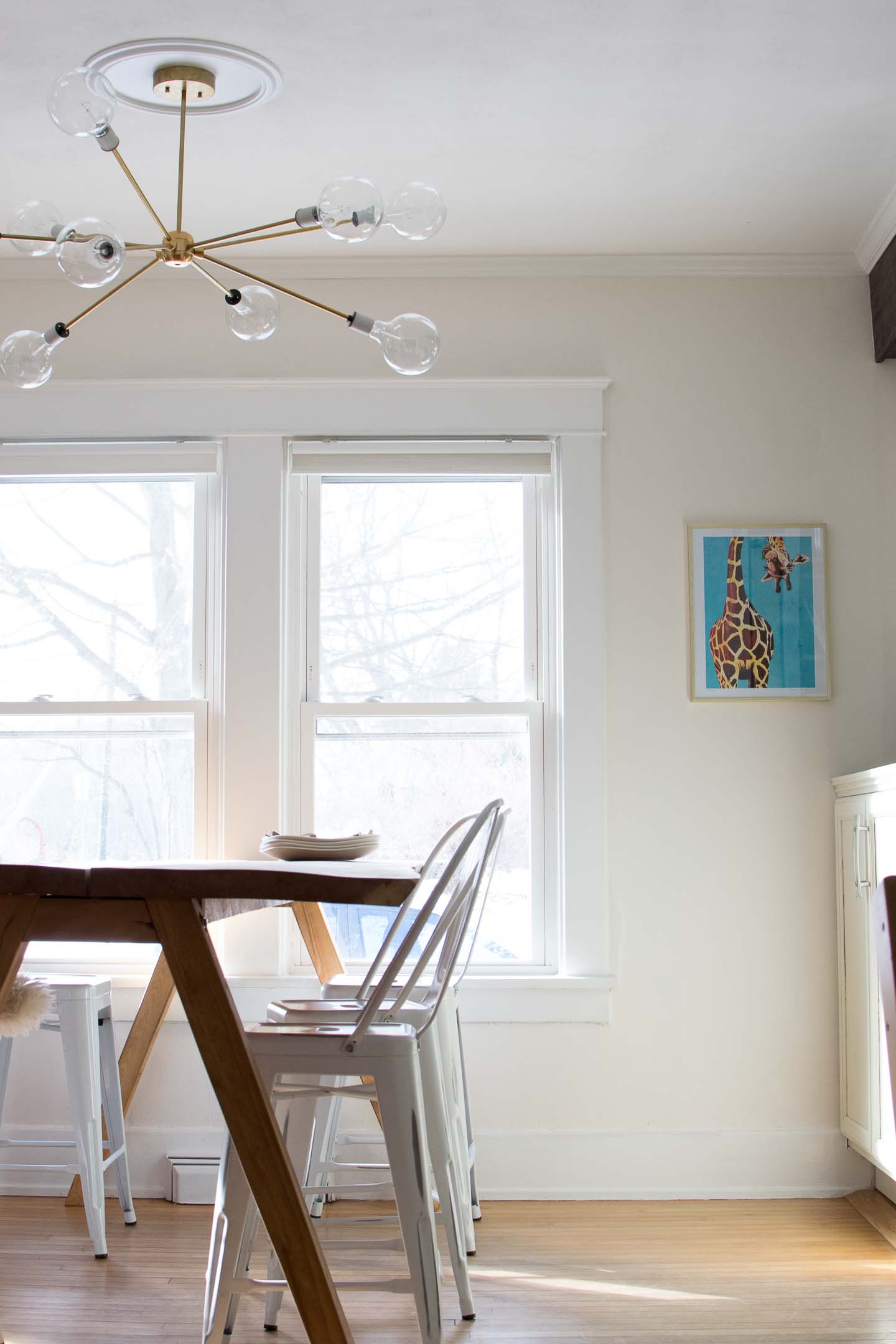

This was our first room to be overhauled since starting the blog, the full reveal gives lots of details.
Kitchen & Laundry
The kitchen and laundry were done before we even moved into the home. We framed the basement stairs in to accommodate the washer & dryer stacked and eventually a few years later took down the wall separating the two.
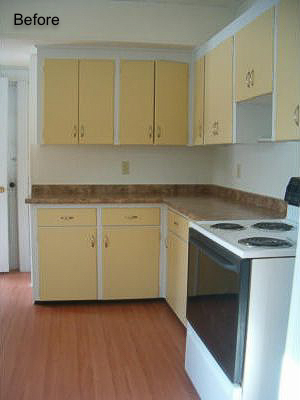

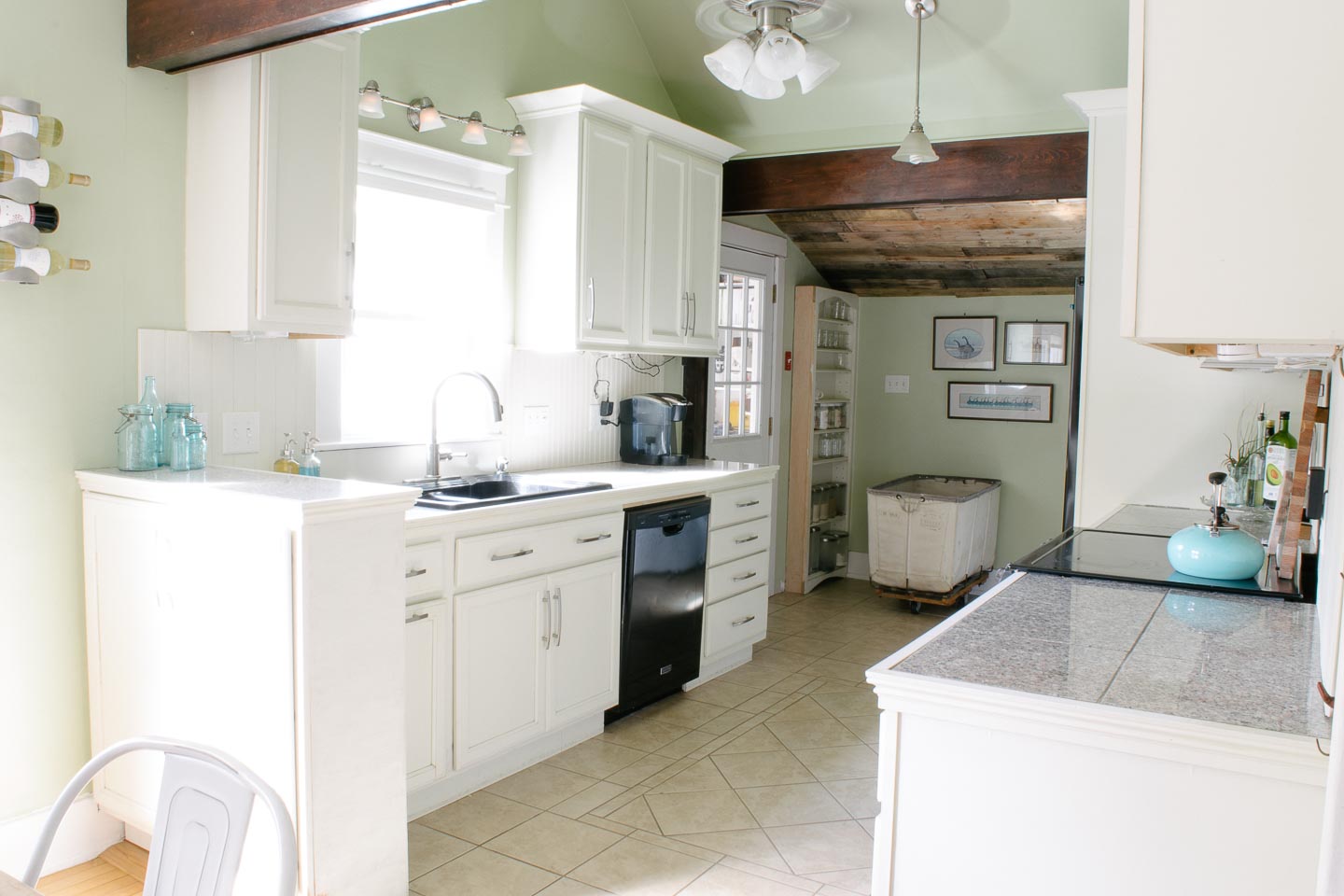
We switched up the pallet board onto this ceiling and took down the wall in order to get the laundry side-by-side, the laundry bin is still one of my favorite vintage finds.
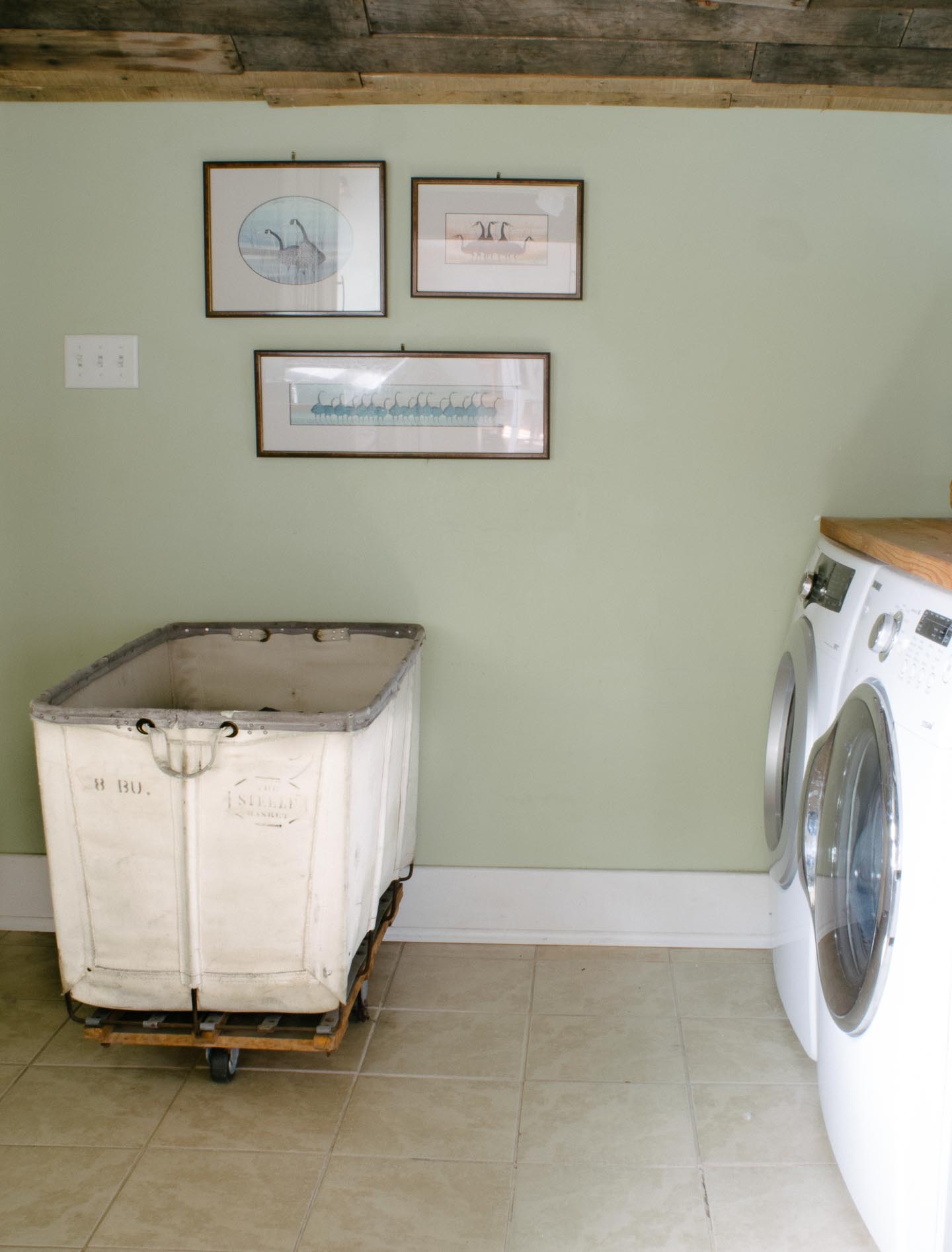
Living Room
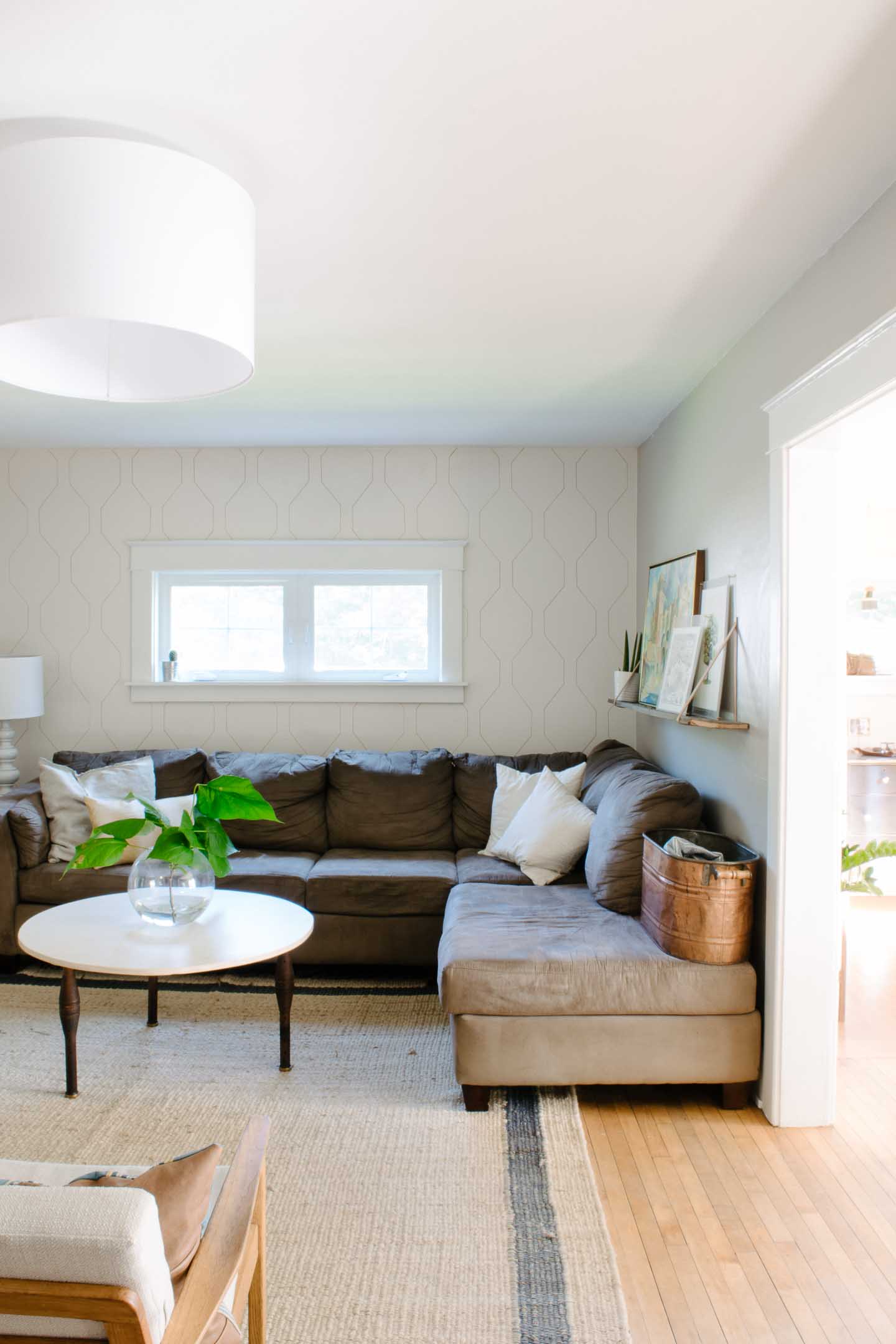
The "wallpaper" is actually drawn on with a sharpie making the perfect fake accent wall which brightened up the room.

The reclaimed wood shelf and easy plexi glass frames ended up being a wonderful addition to this small space.
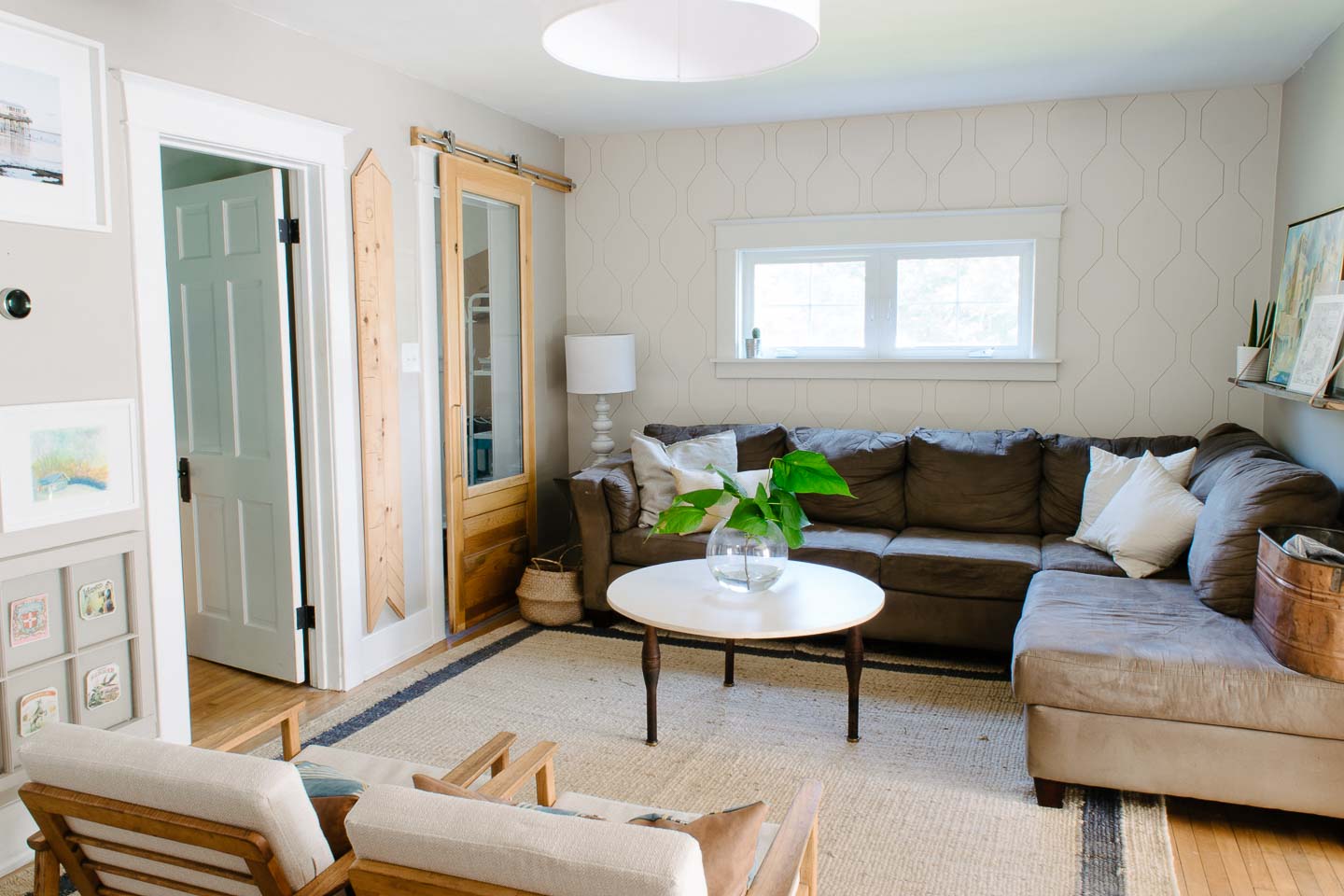
A modern sliding door was installed that led to our tiny home office, which was such a blessing to have (I hear its now used as an artists room which makes me feel all warm and fuzzy inside).
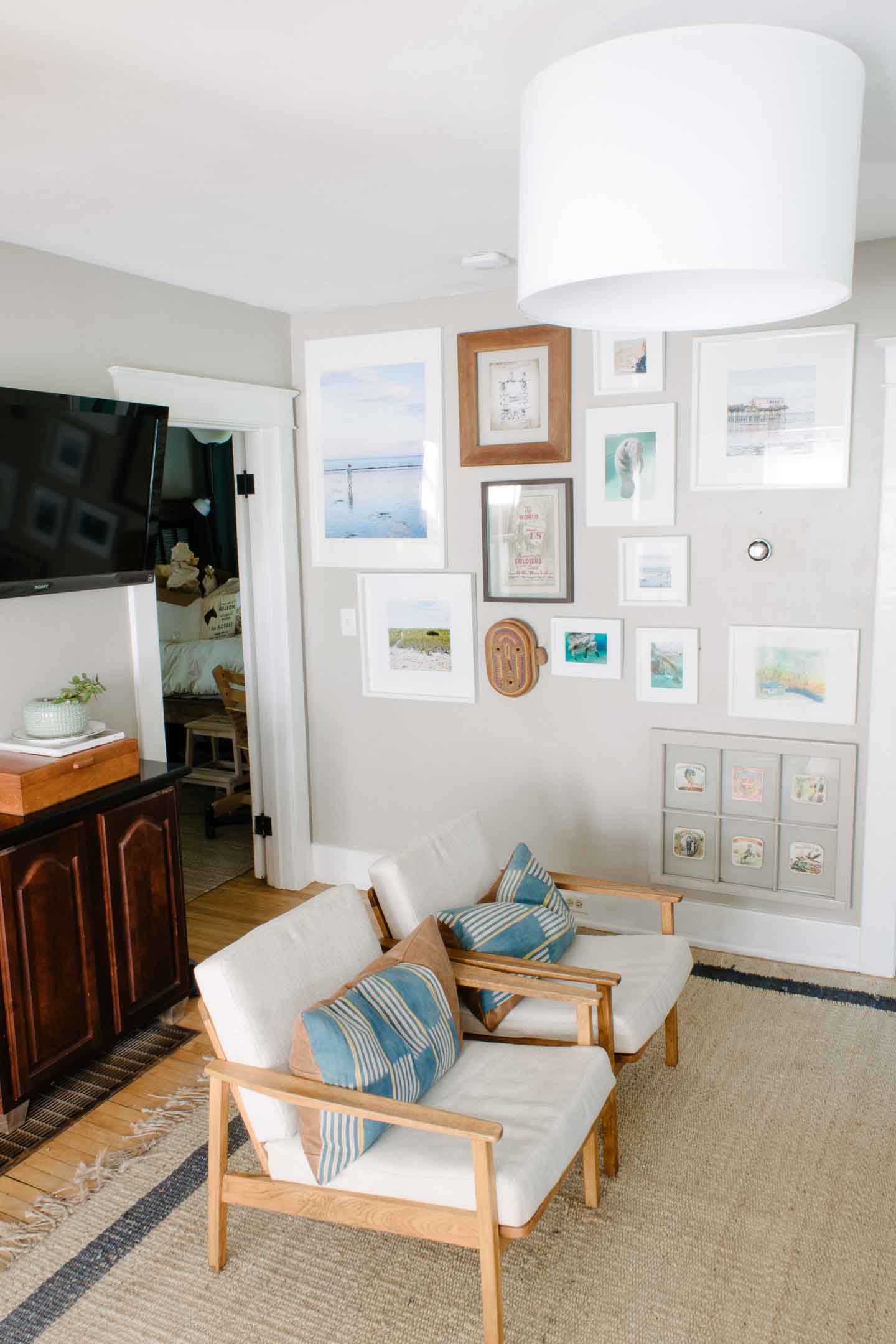
Then there is the infamous gallery wall, which I've switched around all the time. What... how else do you get a good variation of photos and prints in such a small space?

Check out the full reveal of this eclectic living room to get all the details.
Master Bedroom
We really needed a king size bed for our taller frames, and managed to make one work in this master, but it certainly is a little tight.

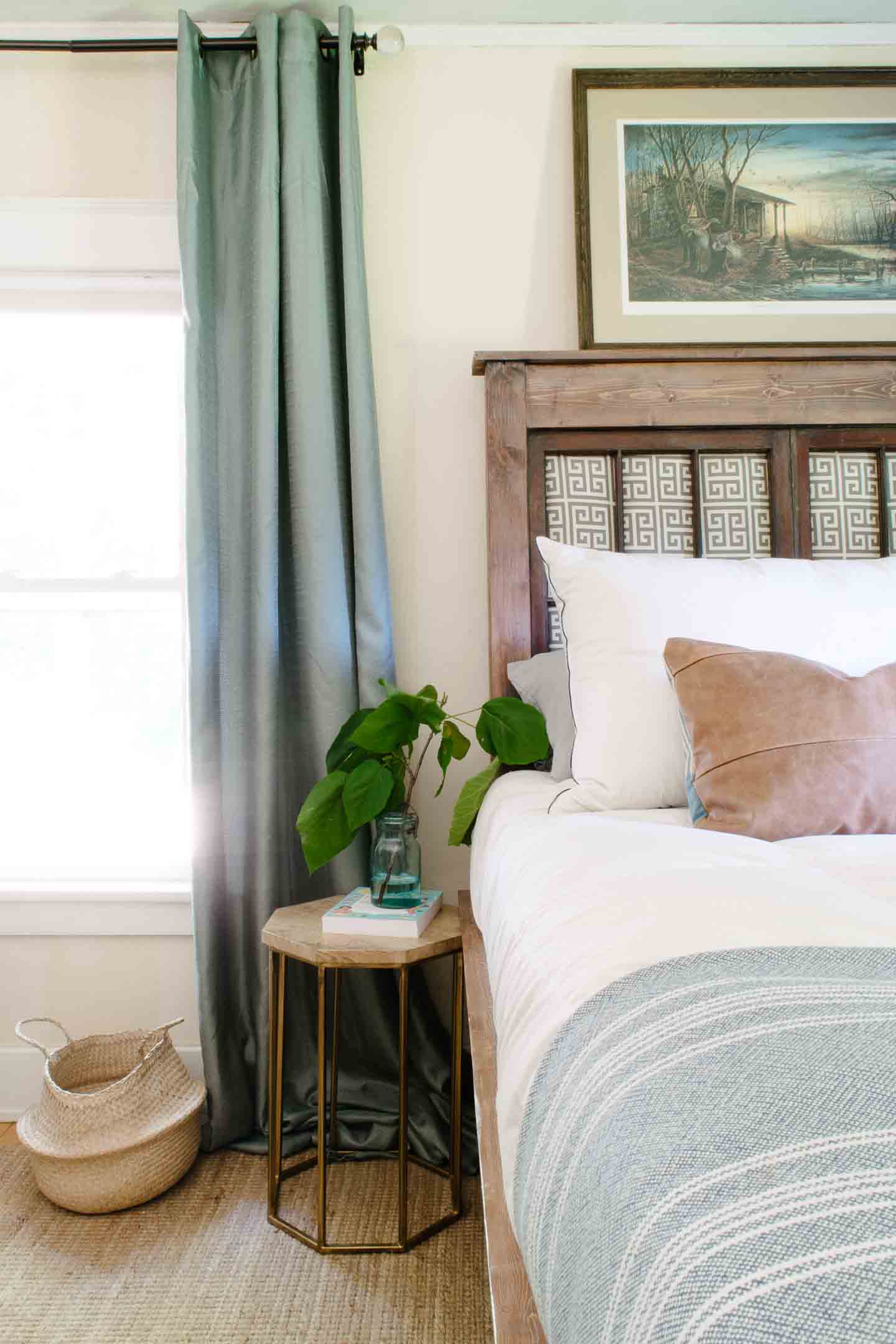

Tiny Bungalow Exterior
The homes exterior went through a huge re-vamp with a lot of added bungalow/craftsman details added back into the property since it was one of the first if not the first pre-fab homes in the town of Hadley, Ma. back in 1925.
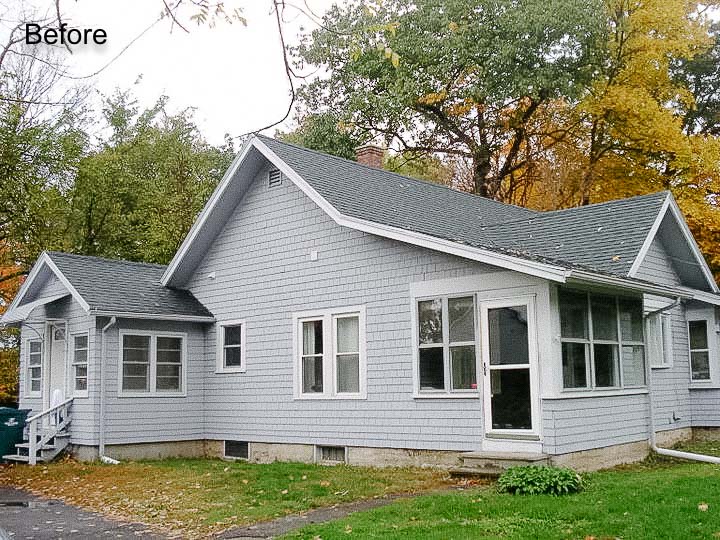
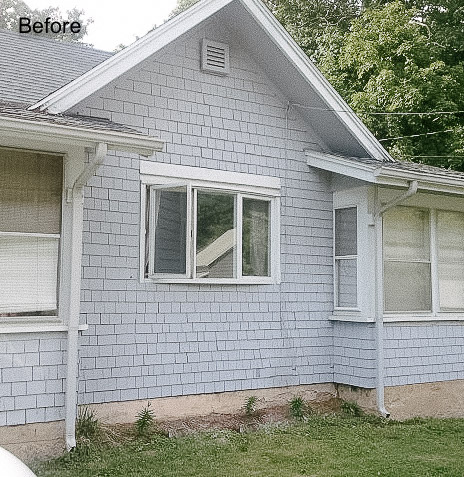
We went bold and painted the house a teal, adding wood details to the gables and front. The color would eventually be mimicked in our 67' Chevy Bel Air Station Wagon, and we would become known for it in town!
