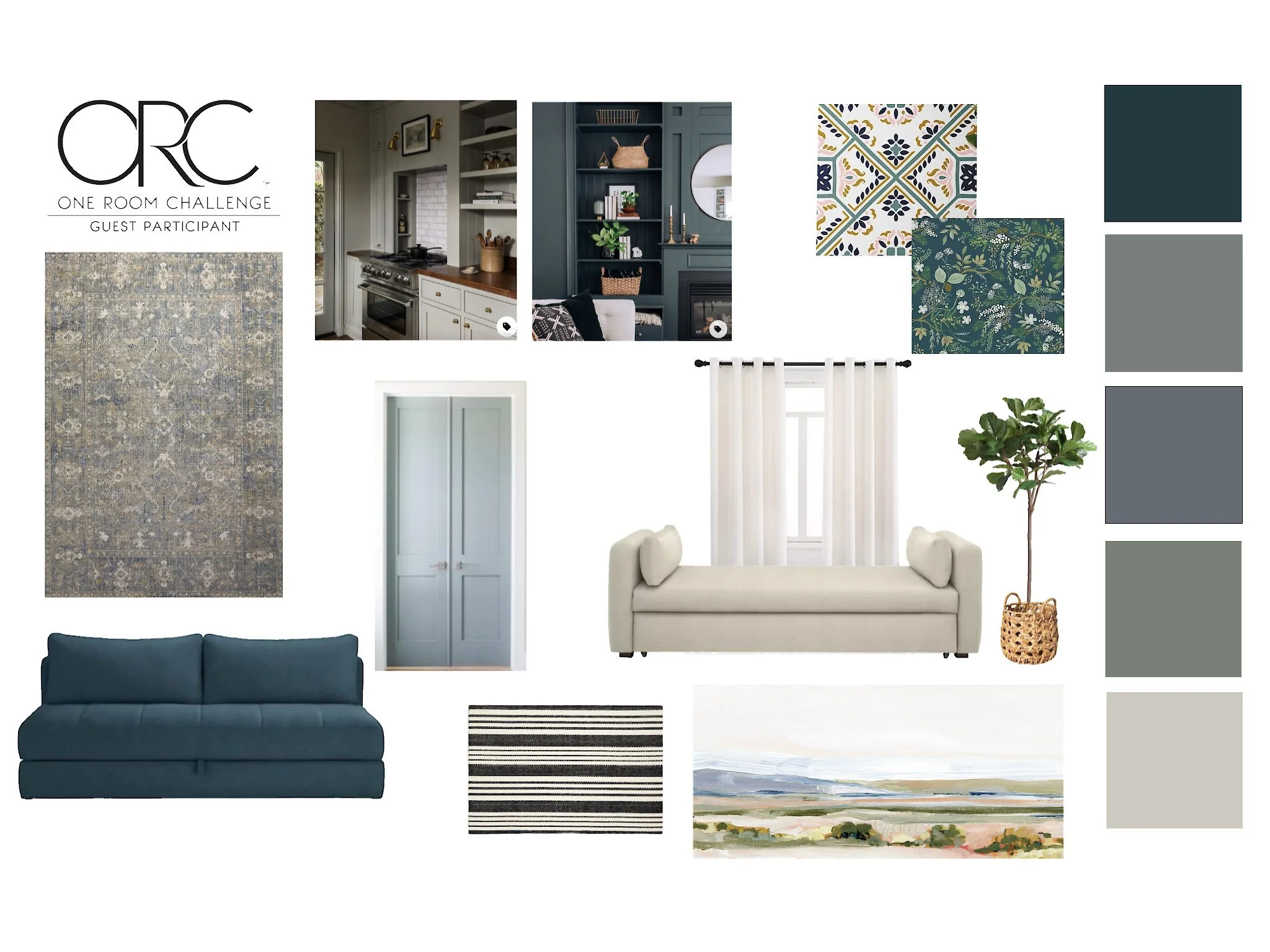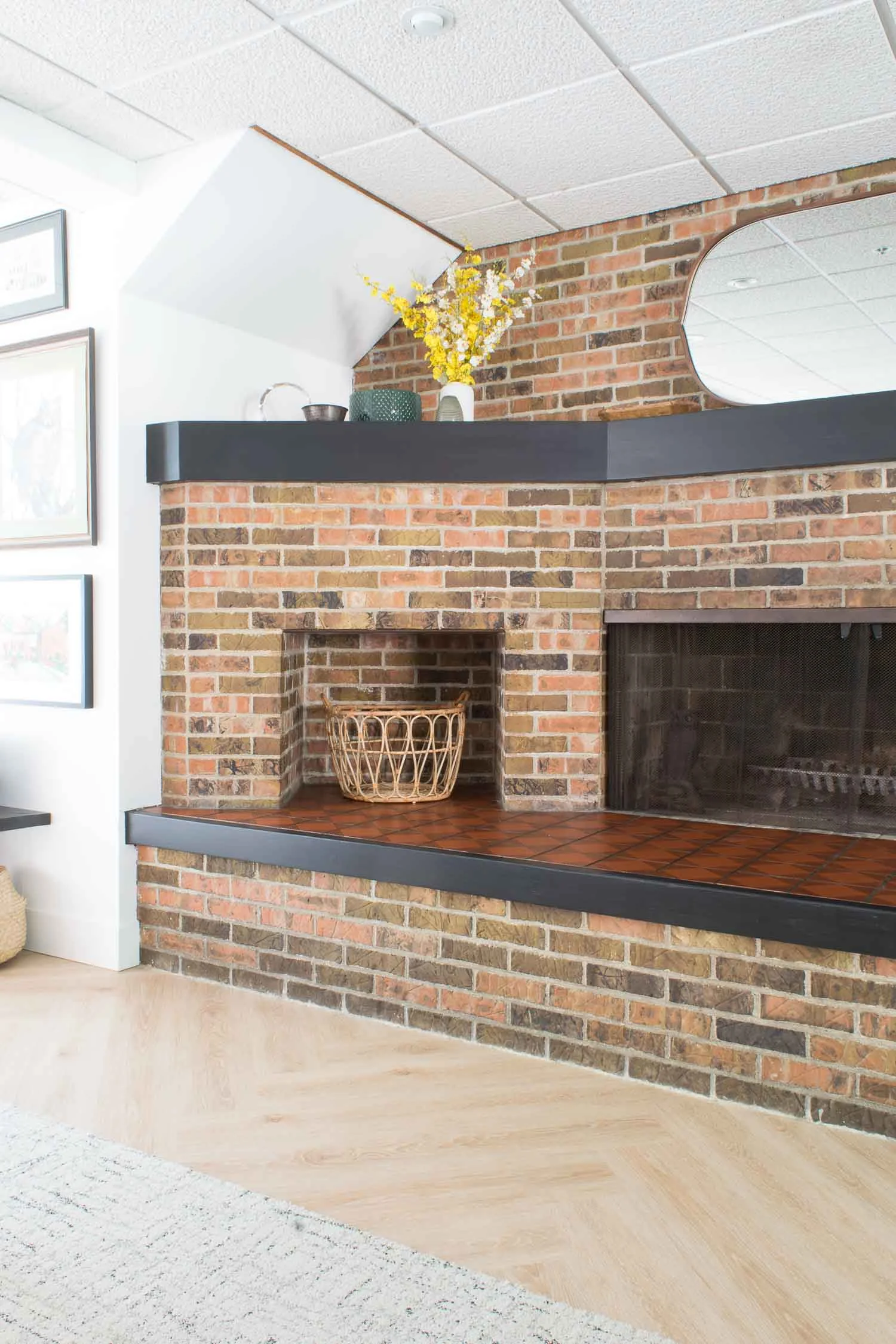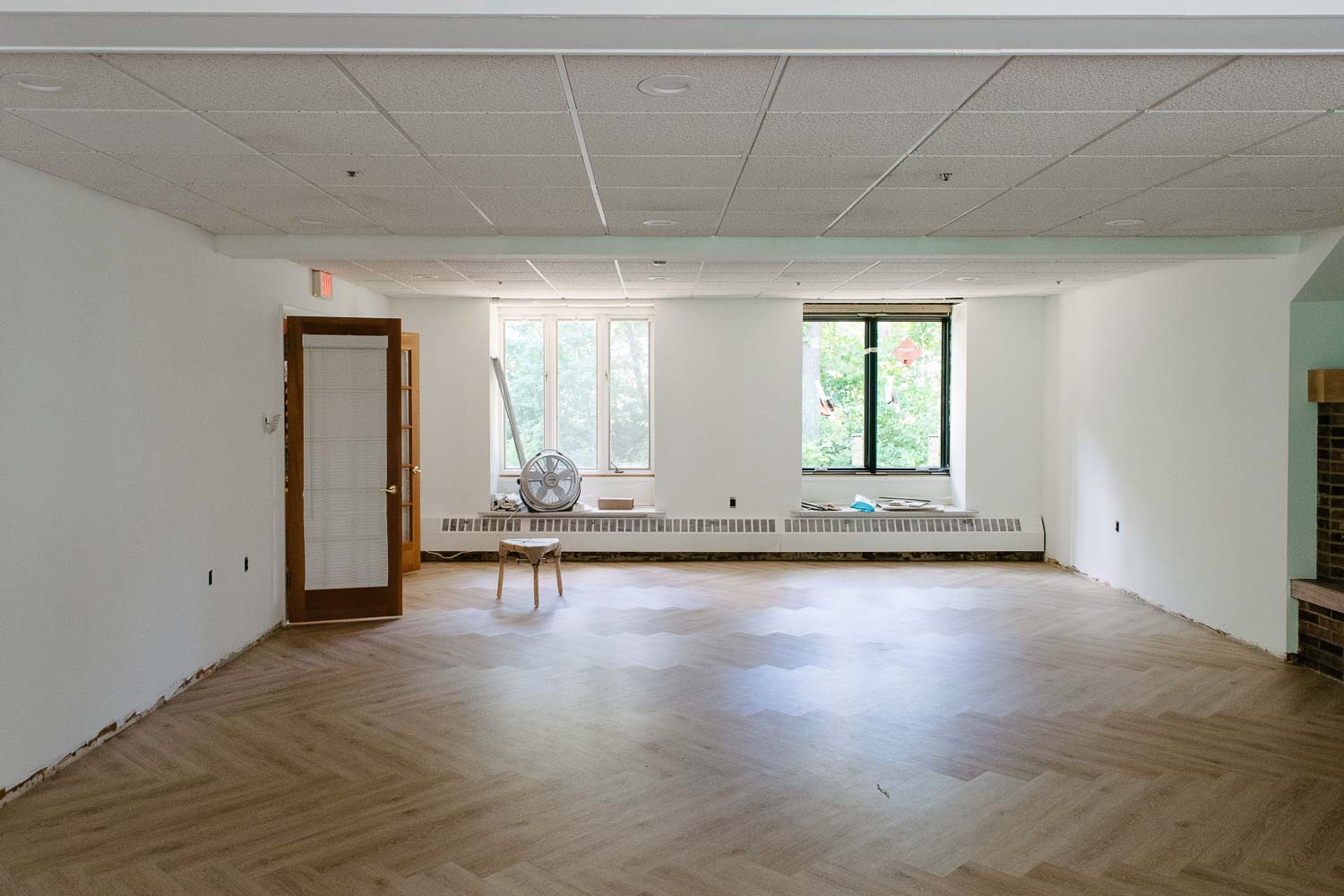The Cali Casual Living Room Plan
/We're in the midst of painting the nursery for this fall's One Room Challenge, but while we work on that I thought it might be a good time to reveal our plans for the living room, and where we are at so far! You can check out all the before photos of the new house on The Historic Colonial Page. We knew that the living room would be one of the very first rooms we needed to put some big efforts into, because well we practically did everything in our last one so this would be no different. It also didn't have any wallpaper so it would be something that could be worked on without a crazy amount of demo prep.
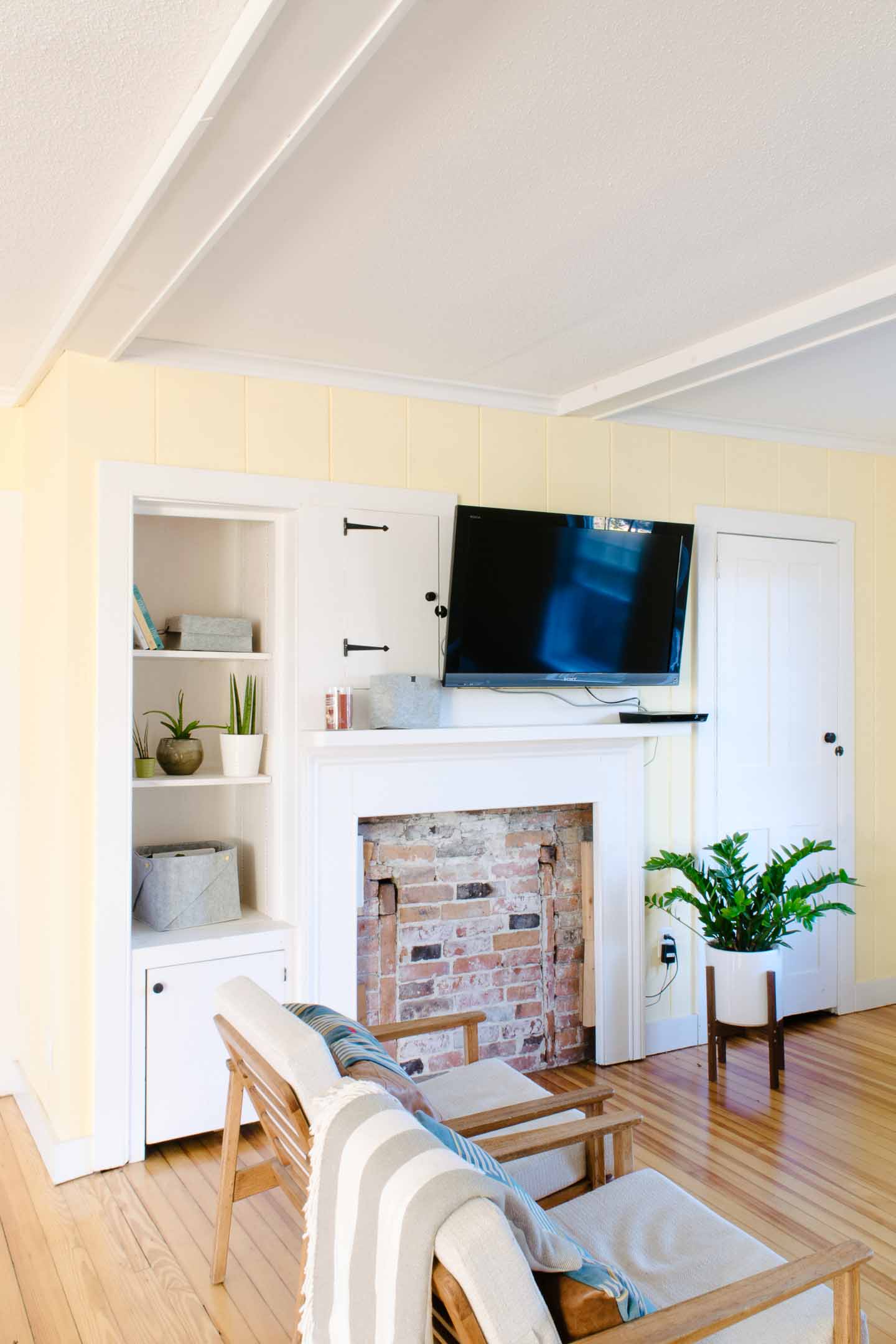
A few weeks ago we showed you the original heart pine hardwood floors we found underneath the carpet and had refinished. Now, we've even gone ahead and placed all the furniture where it will live (for now) so we can start using the room.
But before I get to showing you that let take a look at the cali casual living room design I put together a few weeks back
Cali Casual Living Room Mood Board
A few things will be changing from this mood board because I originally put it together before we were in the house and I could really measure up the room. I vastly over estimated the size because it seemed so much bigger than our old space, and I underestimated the size we would need for a play area.
Cali Casual Living Room Inspiration
I pulled a ton of inspiration from Amber Interiors and Emily Henderson, two of my favorite designers who nail this look EVERYTIME they use even an ounce of their skills (can you tell they are favorites much)?
Here, I loved the layout , texture, and feel.

And then just a few days ago I saw this:
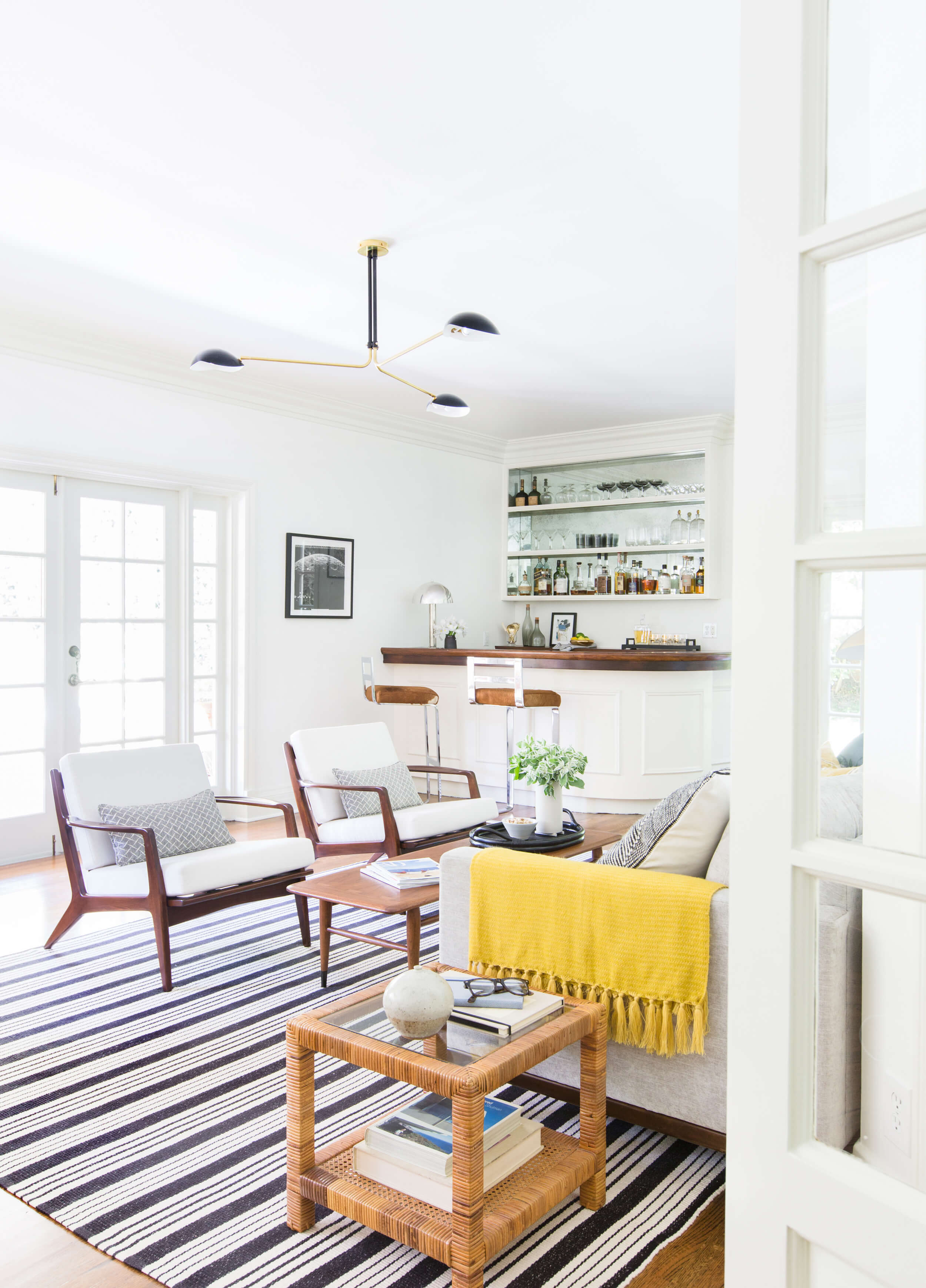
I could hardly believe my eyes, our mood board was similar!
H2: Progress on the Living Room
We haven't started painting yet, but feel the space has come a long way just with furniture placement so far. I have been contemplating an all white pallet but I'm fearful of the dogs and kids just getting it dirty all the time and this momma doesn't have the time to clean everyday. In the last living room we used a greige that was perfect for hiding those finger prints and doggie dander for a bit until you had time to wipe everything down. White isn't forgiving in the least!

The couch wasn't supposed to be purchased until Mitch got his recliner, it was a deal I struck with him when he made noise about wanting the "sitting room" as a man space (the room the previous owner used as a sunroom but in all actuality its the mud room).
That wasn't going to work for the family, but it let me know he has felt really crammed in the last house and like nothing was just his. So I said we would wait on a couch and save for his recliner (part of the deal was that I had to like the looks of it).
As you can see that hasn't happened and we purchased a very cost effective couch from Ikea, while we save for the amazing recliner we found for him.
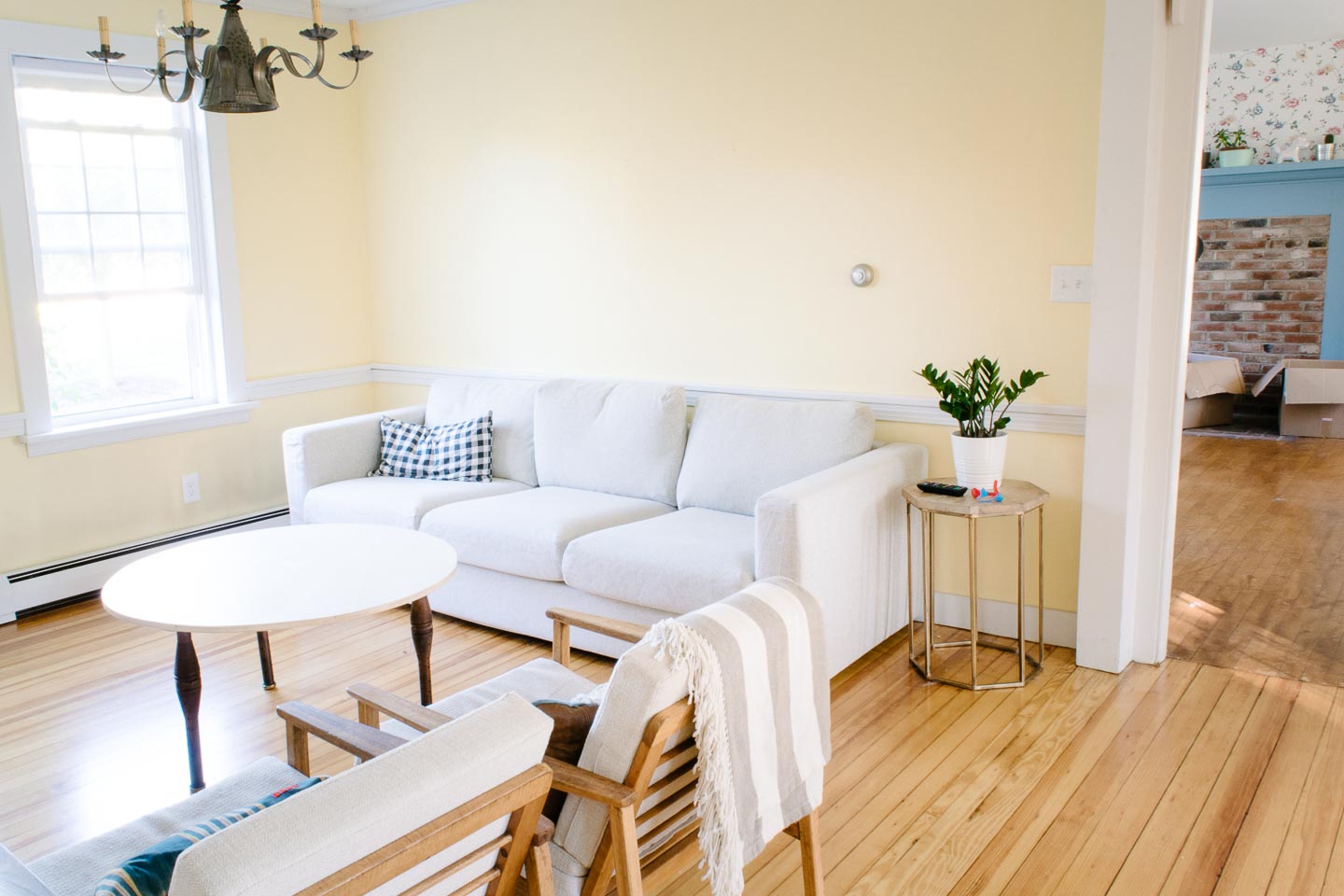
My reasoning for buying a cheaper staple like a couch you ask? Because you can purchase extra covers from Ikea and a great cost, and we have one toddler and another little one on the way, no couch is going to hold up really well under those circumstances. So we decided we would spend the money on the recliner which will be "his" for 20+ years (yes its that well made, and the price comes with it which is why we will be saving f-o-r-e-v-e-r).
The ceiling light fixture has been ordered and although we lost one of the two fixtures due to electrical issues (we will catch you up on at another date), its grand and going to really tie in that cali casual, traditional architecture, to my mid-mod furniture.

Plans for the fireplace haven't been solidified yet, but as you can see it is a fake. As best we can tell this is actually the back of the front room fireplace and the mantle was brought over from another fireplace elsewhere. A wall and possibly fireplace were removed just a few feet away from this at least 50 years ago. I have a few ideas to keep the aesthetic and make it somewhat useful that I will reveal at a later date!
This accent chair was an antique show find, original Frank & Sons mid-century bentwood that I couldn't live without. I found it days before the move and you guys its so comfortable! Everyone loves it so far.

The large club chair was a craigslist find and was so perfect for this room, at 150$ the price couldn't be beat either.

H2: A Living Room Play Area
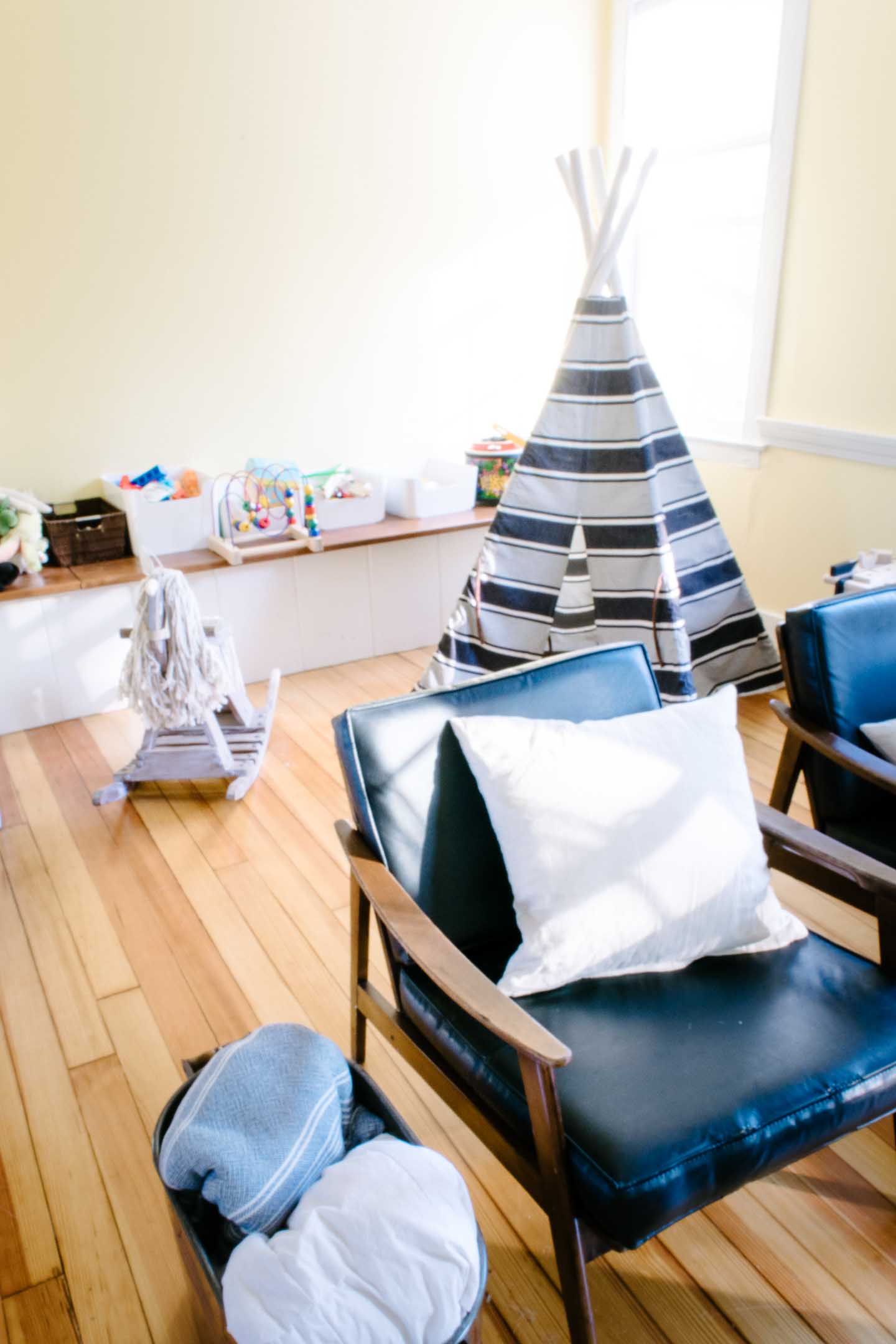
(Sorry about the poor picture you guys! I finished this in a rush and this was the only one I even had!)
The previous homeowners built in a little bench seating that we can't wait to take full advantage of as a toy chest and play area. We envision some additional shelving for books, possibly a bench cushion, and most importantly some type of soft close baby-proof mechanism on the bench door. Until we dive into that the toys will be stored on top of the bench.

That tent was beautifully made by my mother for Haverly last year, it was perfect in the last house because it easily folded up and stored in a corner when not in use. So if you are on the fence about getting one for a smaller space I must insist, it worked perfect!

We will be picking away at this space before our little boy arrives in just a few short months so the family space is complete for the time being and we can use it while we transition to a party of 5. Or party of 7 if you count the dogs!
















