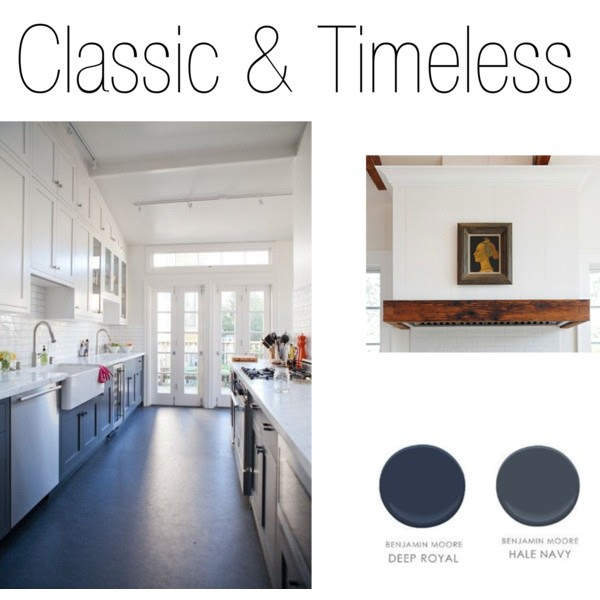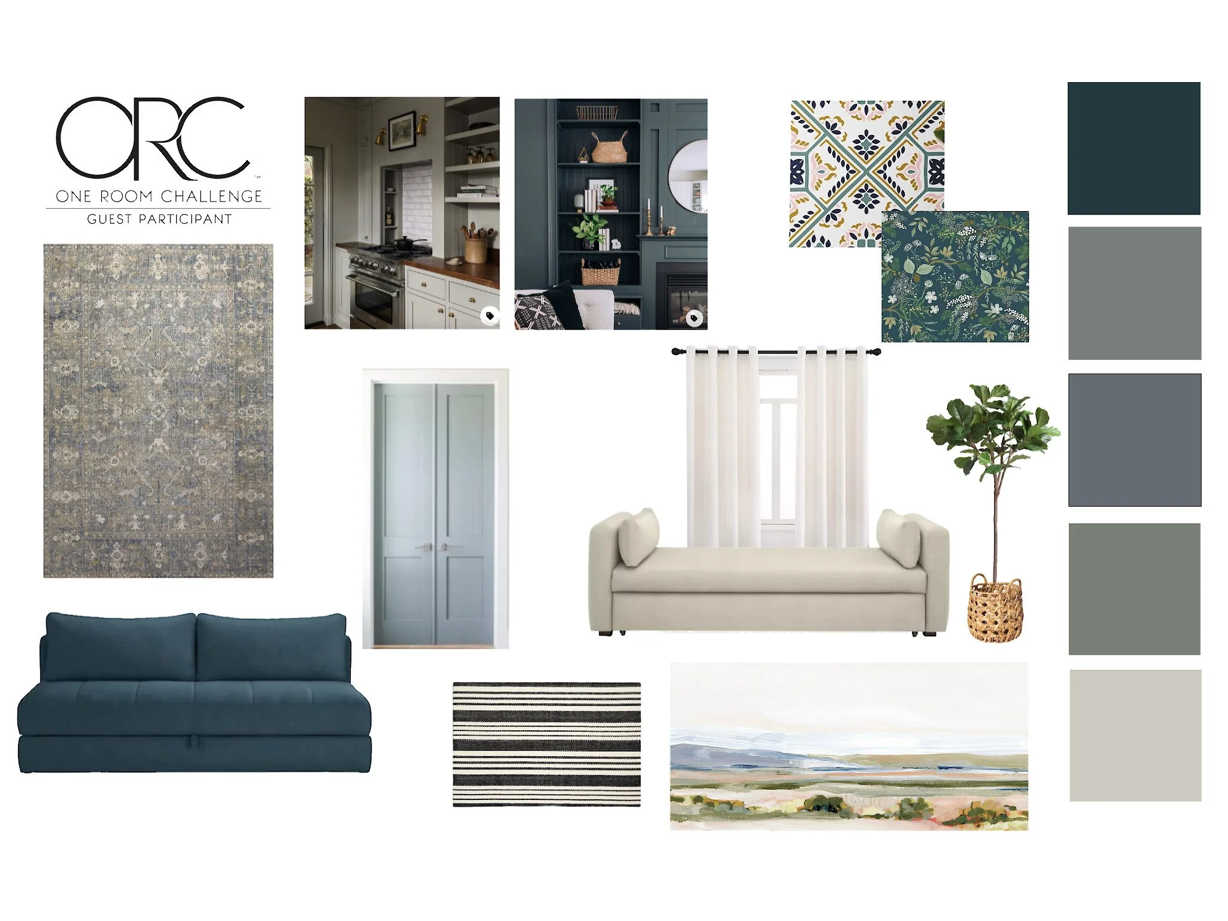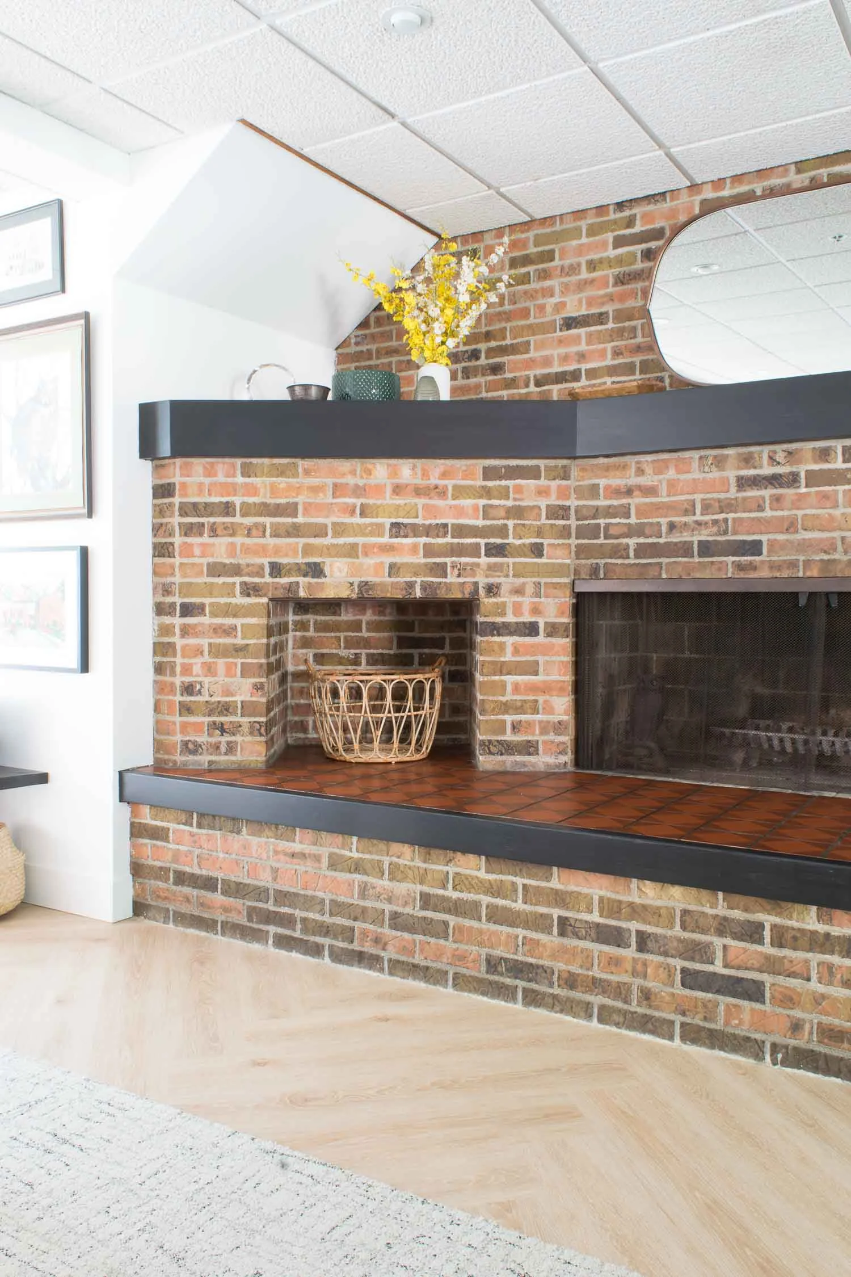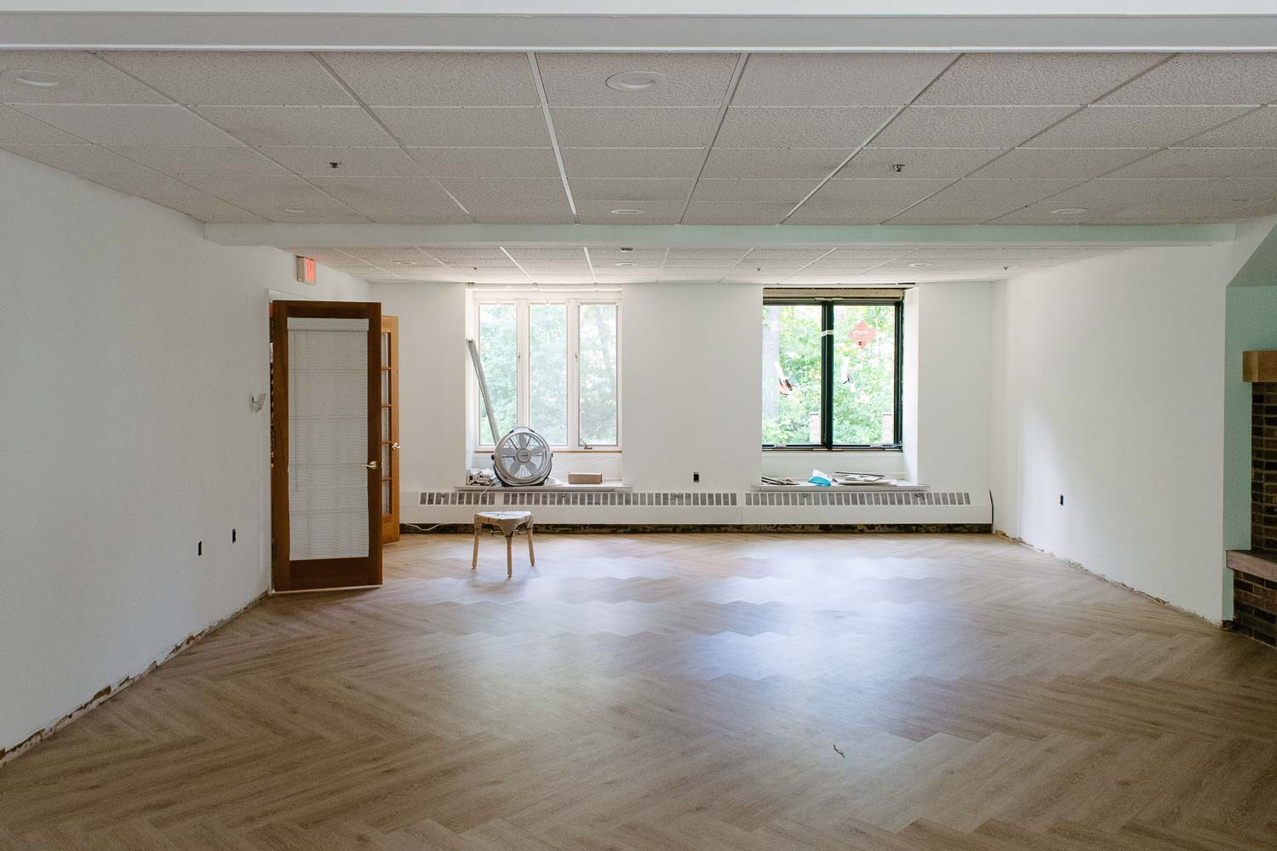Classic and Timeless Kitchen Design Hi | Low
/I recently got the opportunity to work with a wonderful family on a beautiful timeless kitchen design; something I haven't done for a bit since we have been focusing so much on the blog and our own house. Being that I work exclusively for a General Contractor's clients, (at this time in our young families life) he gave me a call to help out with this historic home and get his clients options to work within their budget. Needless to say, I was very excited to work on this particular project. The family is young, has a love for their historic home, and cooks up a storm!

This post may contain affiliate links.When you click on a link and purchase I will get a small compensation at no extra cost to you, win win. Read the full disclosure here.
What Was Needed?
When I first walked into the home, it was clear this family needed a larger kitchen space, and the Contractor had already come up with a fantastic plan to give that to them. They had been using the teeny butler's pantry in this home as the kitchen for years! We're not discussing a family that eats out a few times a week, were talking about a family that eats in ALL THE TIME; they preserve their own food through canning, jarring, etc. and create delicious meals that sustain their family everyday.
The butler's pantry just wasn't going to cut it anymore, and so a design was created to use that butler's pantry as the dish room with a dishwasher and dish storage, while another area was made into a full kitchen for regular use.

Why a Classic & Timeless Kitchen Design?
Because the home is historic from the 1920's, the homeowner's want to keep things relatively classic. This provides them with the opportunity to gain re-sale value from the home if they choose to sell in the distant future. My own interpretation (from owning our own historic home) is that they will also feel pride in what they have added to the history of this home. Modernizing it to not only function for their beautiful family, but to add to the architecture not deduct.
Timeless Kitchen Hi |Low
Here we have the Hi | Low option for this classic home, minus the cabinetry, countertops, and flooring pricing (which is dependent of the square footage of any given space).

Brass Wall Light /White Shade for Brass Wall Light / White Apron Front Sink / West Slope Kitchen Faucet Rejuvenation / Granite Apron Front Sink (Wet Bar) / Wishbone Counter Stool / Swing Arm Sconce / West Slope Wood Drawer Pull Rejuvenation / Brass Drawer Pull / 18″ White Dome Pendent / Brass Strap Shelf Brackets / Wet Bar Iron Shelf Brackets / Navy Marmoleum Flooring / Chrome Kohler Wet Bar Faucet

Navy Wet Bar Wall Light / White Wall Light / Leather & Brass Wet Bar Pulls / Undercount White Granite Sink / Brass Bar Pulls / Black Granite Undercount Wet Bar Sink / Wishbone Counter Stool / Stainless Steel Wet Bar Faucet / Brass Pull-Down Kitchen Faucet / Iron Wet Bar Brackets / Ikea White Pendent / Ikea Kitchen Bracket
All The Nitty Gritty Details
I didn't source an exact door style for the cabinetry when putting this together for the homeowner; cabinetry is one of the prices that can fluctuate largely depending on the style and construction. If you wait until you have an idea on the other details you may find having a simpler door style with not only save a ton of money, but also solidify that classic look and your kitchen will age with grace.
Countertops are a mix of Quartz and Butcher Block in order to keep the budget down all while still using materials that will give a timeless kitchen design, and function well for the amount of use taking place in their room.
The hood is also a budget friendly idea and gives a classic feel to the kitchen, instead of a large modern metal hood. They can purchase an insert and have an experienced carpenter create a simple look that won't break the bank.
In the butler's pantry turned dish room we also created a wet bar and added stainless steel tops, a touch of masculine detail, and open shelving with reclaimed wood for the actual dish storage. The open shelving is perfect for the main dishwater which typically doesn't even sit on a shelf long enough to get dusty, hooray!
So now you may be wondering; why vinyl for the flooring? Because its easy on the feet and still looks fantastic when the right materials are used. Luxury Vinyl Tile or LVT is used in the low version and can be grouted, cleans up beautifully in a wet space like the kitchen (with children) , and won't clash with the original hardwood floors in the rest of the home. Marmoleum vinyl sheet can look similar to concrete, has no grout to clean, is still easy on the feet, and you can blend it in with the cabinetry which won't highlight the material. These options are also less labor intensive and therefore less cost prohibitive then a marble tile.
Can't wait to see what these folks do end up picking, and how their project comes together!






























