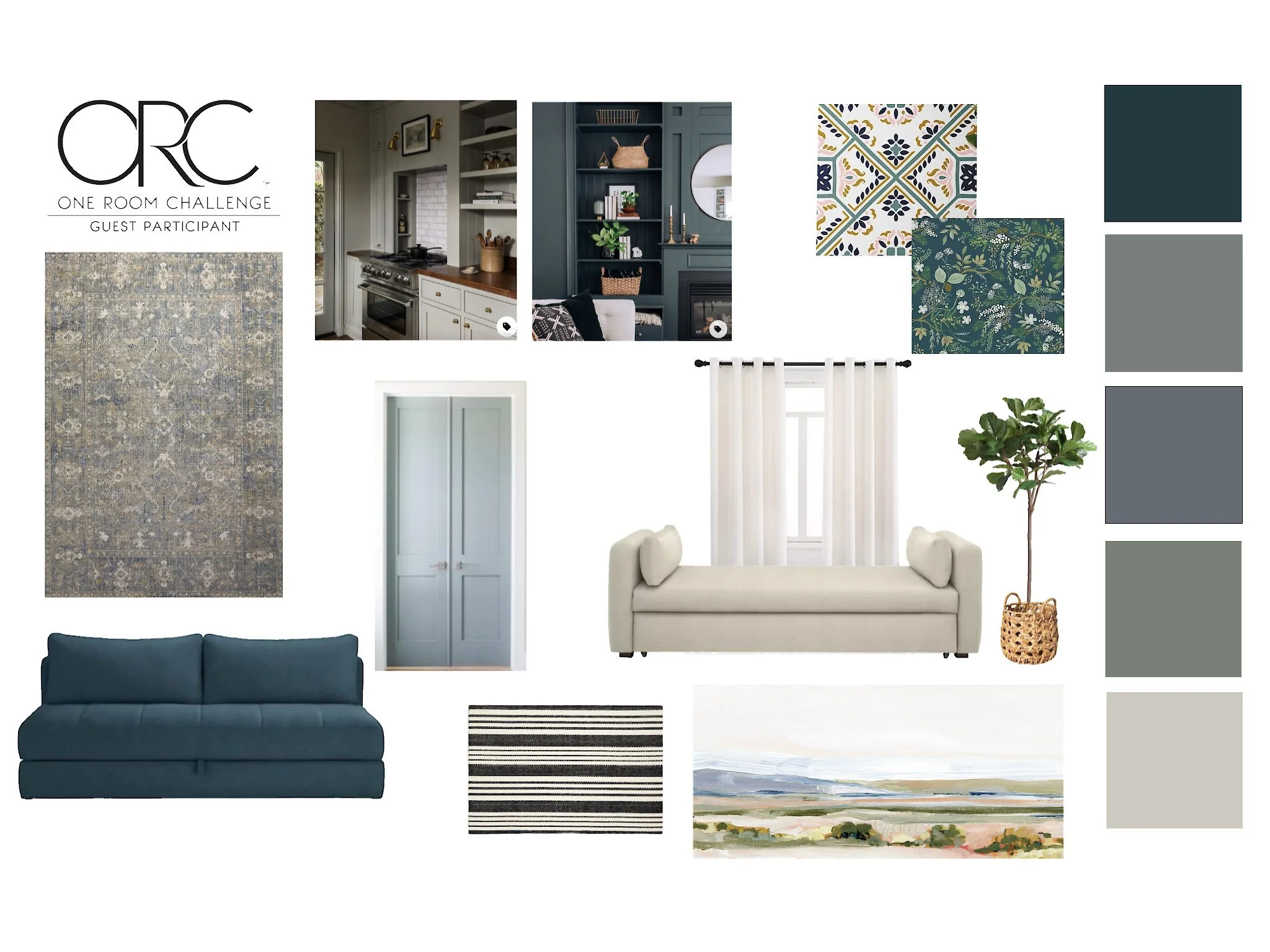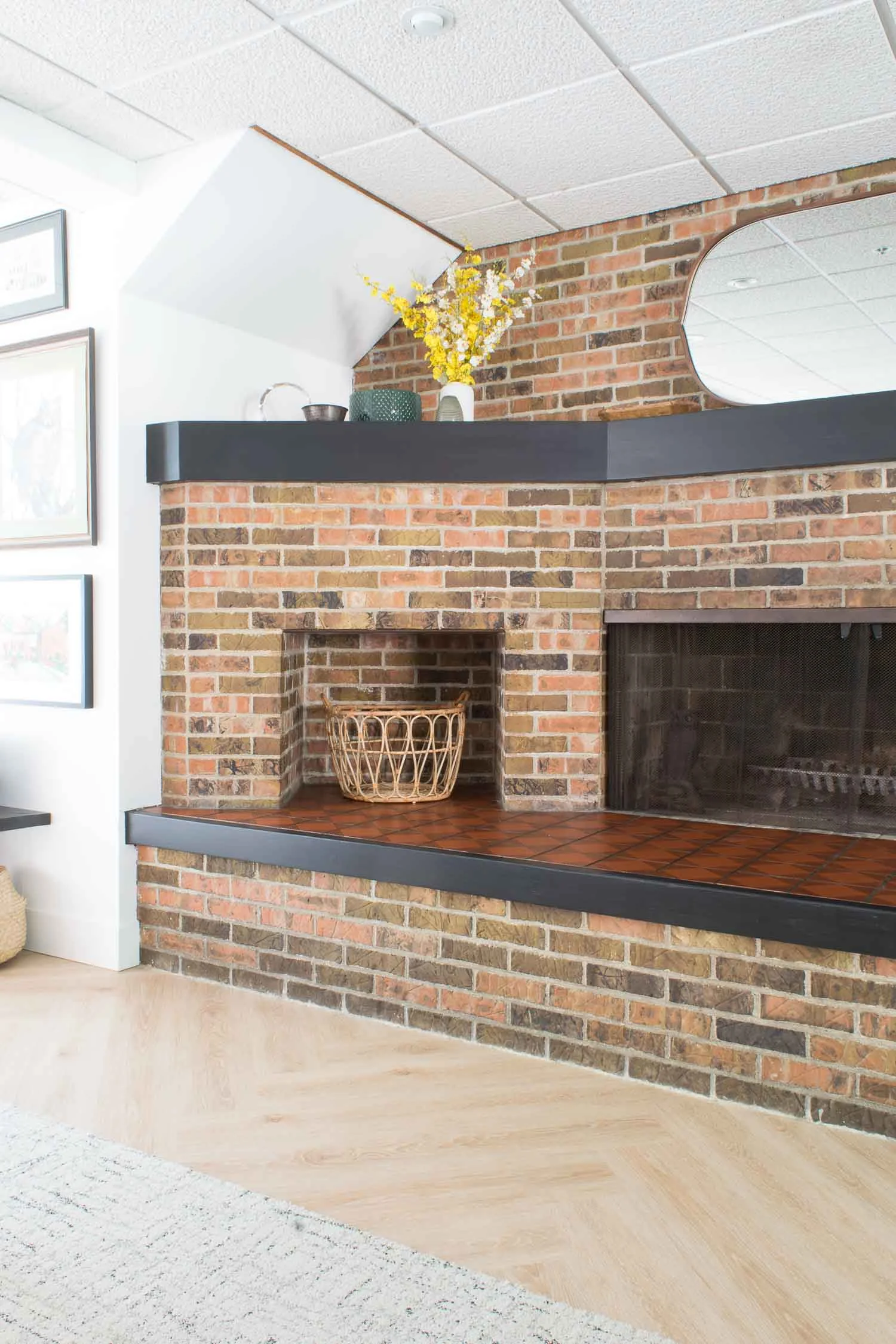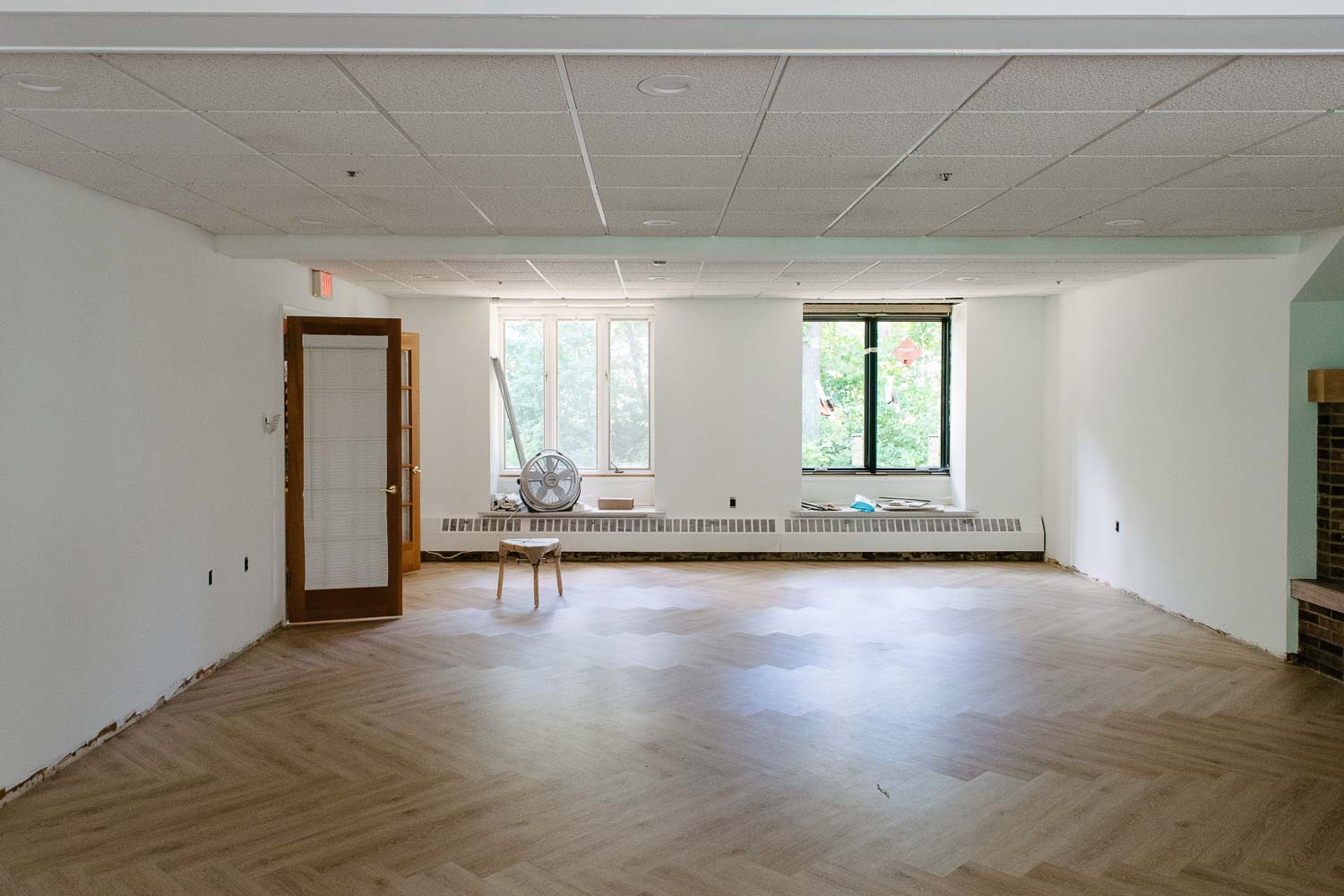We're Back! With Exciting Plans for an Air BNB
/This week we’re back to blogging after a much longer than expected maternity/paternity leave after our little man arrived in January. The last few months have run us a bit ragged with a toddler and very fussy newborn, so we took the extra time to find the beauty in this season of life. Figuring when we look back on life we won’t remember what house project we completed right after our son was born, but the experience of going from one to two children and becoming a bigger family.
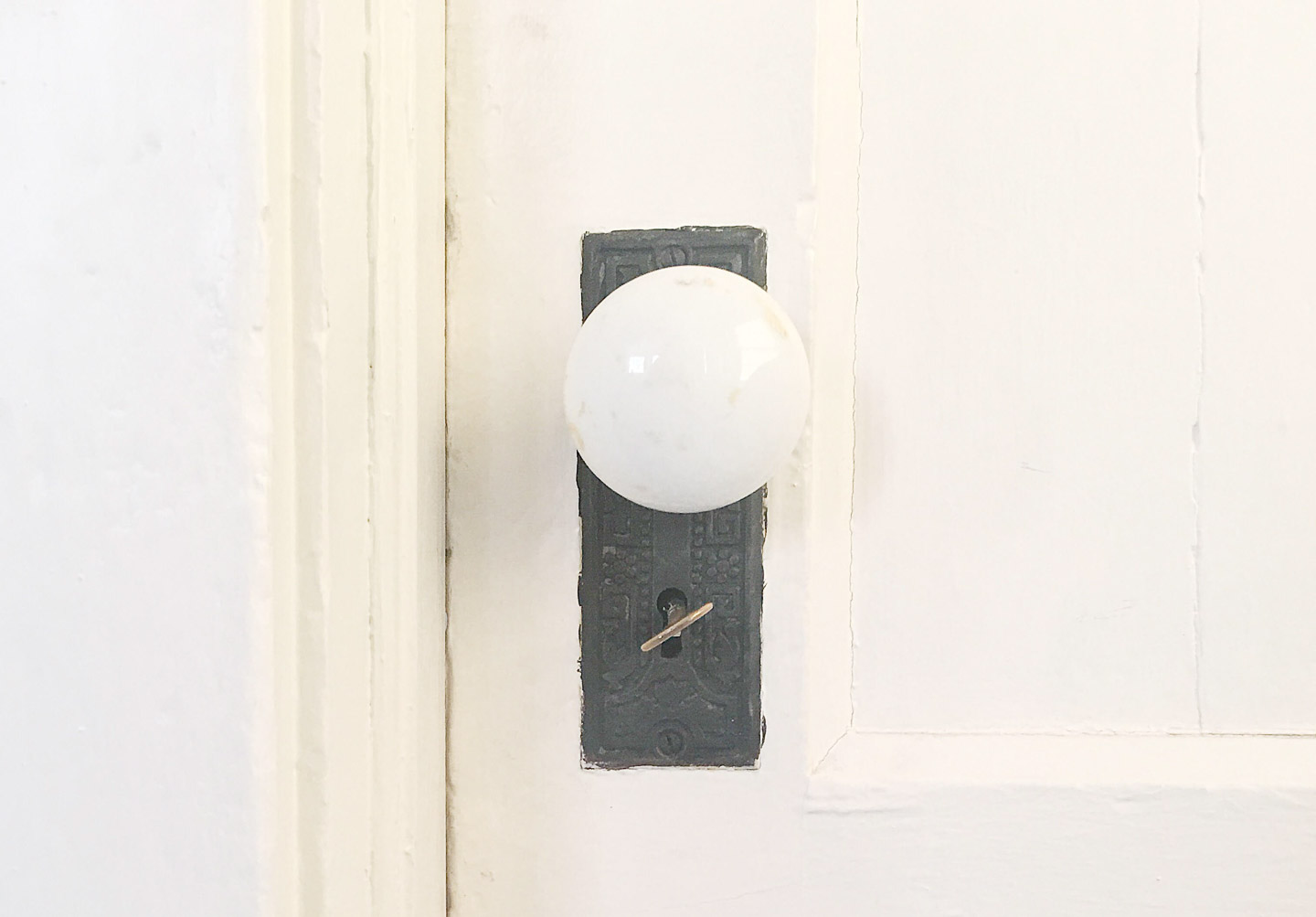
So we’re here and ready to take on another One Room Challenge! This will be our third since starting the blog. Our first was the tiny bungalows entry, second the little mans nursery. This time we are doing something really wild, making the guest suite into an Air BNB!
We are super pumped about this new adventure, but sadly it will mean the powder room becomes our only upstairs bathroom and we will all be sharing the downstairs full bath with my mother. We all have to make sacrifices for the betterment of our families.
This Air BNB idea actually came to me after we had all already decided to purchase the Colonial and were discussing the finances of having such a large household (3,000 SF) and 4 upstairs bedrooms.
I had been following Cathy over at the Grit and Polish and was inspired by her and her husband Garrett’s nack for house hacking. That’s not the only thing inspiring about the blog, go check it out if you haven’t heard of them, they even filmed a hgtv pilot this past year.
I figured Mitch would think it was another crazy idea of mine, but I brought it up anyways. Low and behold, after some initial inquiries about what an Air Bnb was exactly, he was thrilled with the idea. So a multigenerational household AND Air Bnb?!? Talk about alternative living at its best!
So here we are about to embark on another daring household decision. We have a history of this sort of thing, like when we started breeding our German Shepherds.
The plan is to update the space which includes a bedroom, a small common area and a full bathroom all during this Springs One Room Challenge and on a very tight budget. We don’t want put too many funds into the space without knowing how this is all going to work out for our family. That means we will be putting in a lot of sweat equity all while Mitch works his regular hours. If you are looking for budget friendly remodeling follow along, because we’re going to have it! Lots of DIY.
Here’s the bedroom now:
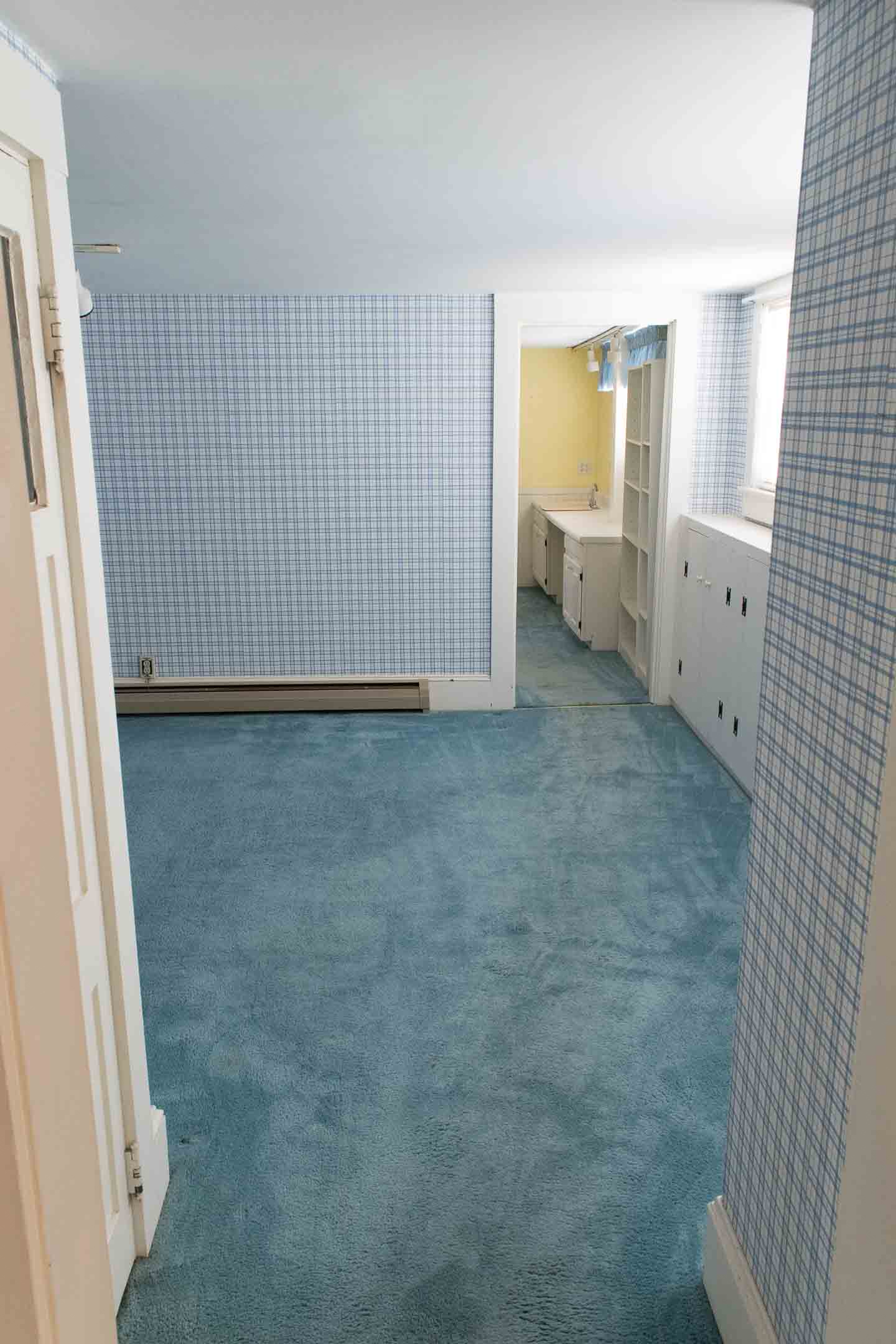
It may look like the ceiling is low but I can assure you the door heights are high (Mitch’s 6’5” frame fits through them without an issue. This area was an addition put on presumable before the 20’s and actually had vaulted ceilings (we found the old plaster walls in disarray during the house inspection). I would assume a ceiling was dropped for heat savings at some point before the 50’s (the previous owner who purchased in 1970 said it was already dropped). While we would LOVE to open it back up one day, that day ain’t today (or tomorrow for that matter). Although I have no doubt we could handle most of the work, it’s not realistic financially or with and infant in the house to embark on such a messy remodel.
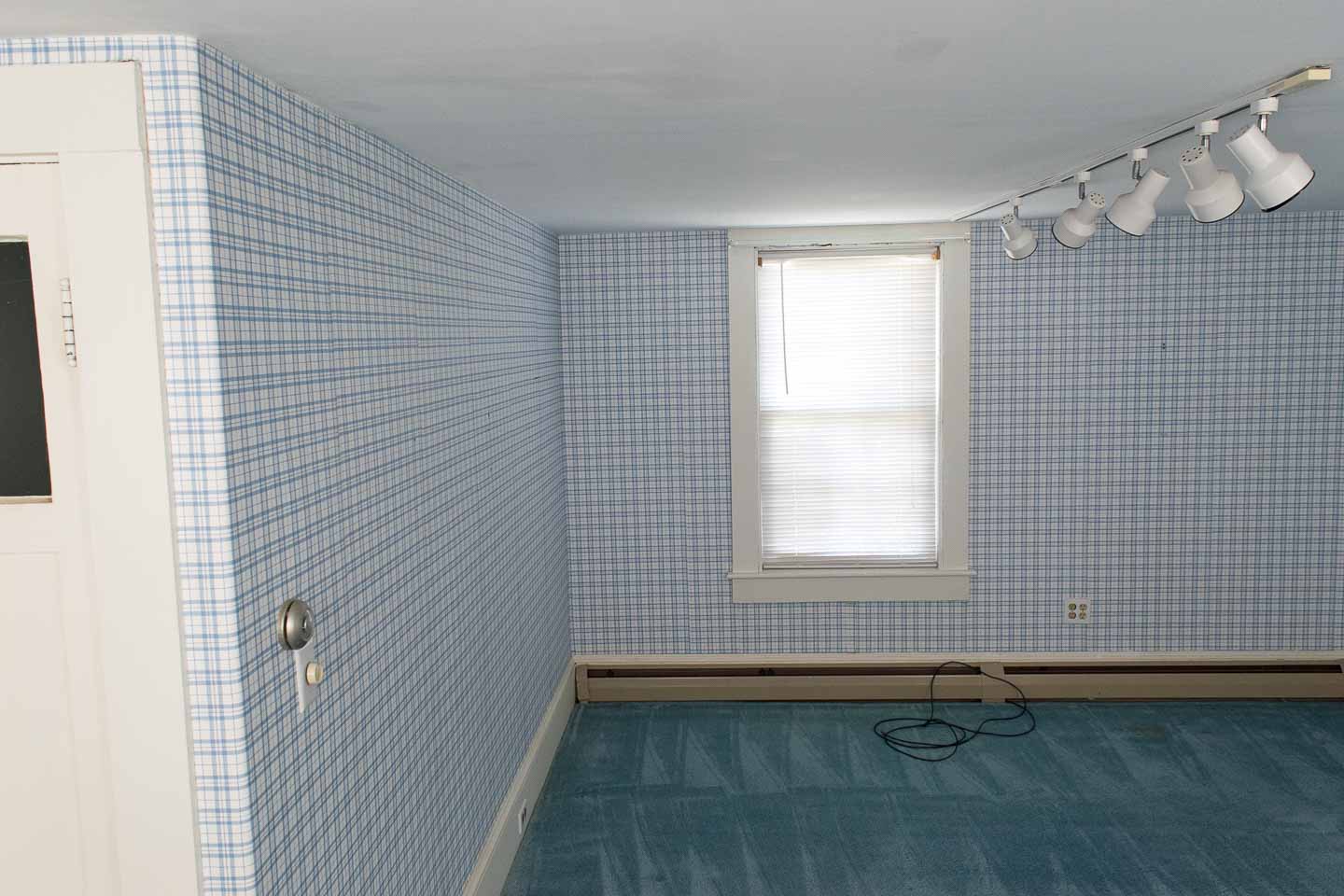
When we bought this place, I said there would be a lot of wallpaper removal in our future, and this room is no exception. If you remember my whining about removing it from the nursery walls you can glean I’m not too excited about that idea. But plaid blue is just not going to work for what we have in mind.
The 'office area' will get turned into an entry, office, spare bed, room for the Air BNB and leads to the suites bathroom.
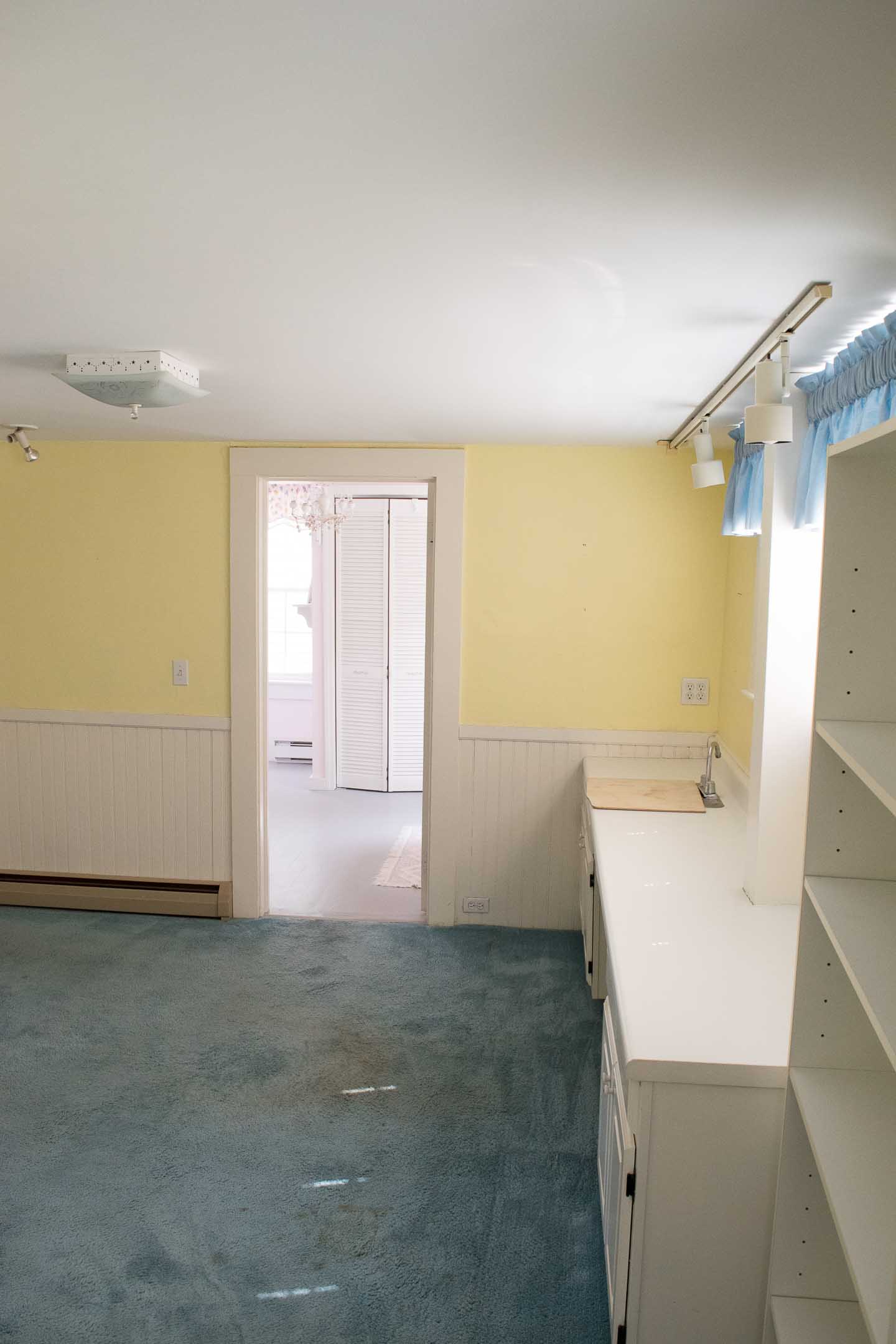
We’ve already pulled up some of the lovely blue carpet (just like the stuff we removed in the living room) and found more original heart pine underneath! Our fingers are crossed it’s in pretty good shape and we don’t even have to refinish right away.
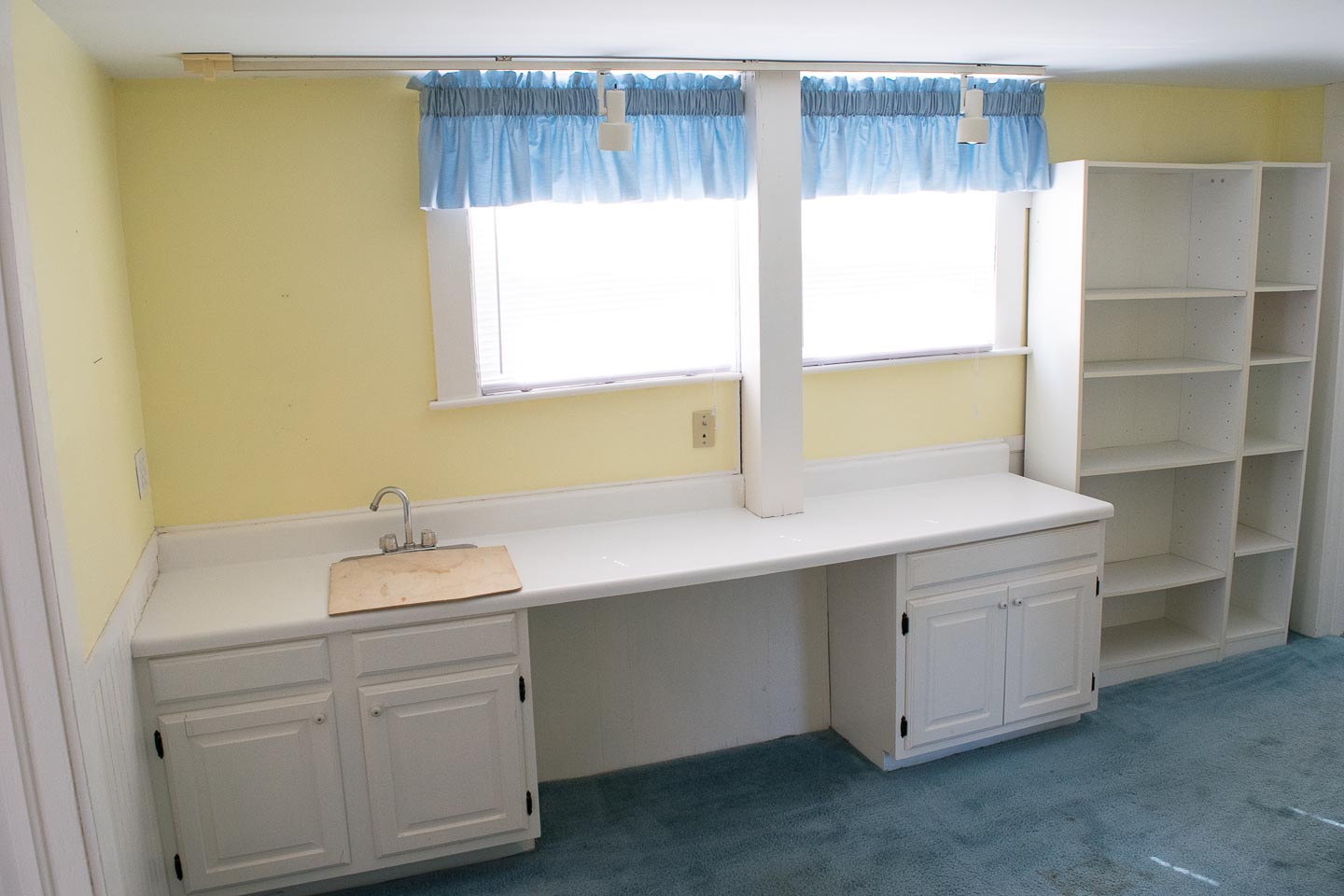
In a perfect world, we would be bring back more of the original character of this 1847 Colonial in the bathroom. Think claw foot tub and penny tile floors... But... we only have it in the budget for a strict Rip and Replace kinda job, so adding the charm will have to wait for a number of years until we can get back into the bathroom again. Luckily, the Eastlake door knobs are still in great condition and we can add the same original baseboard profile.
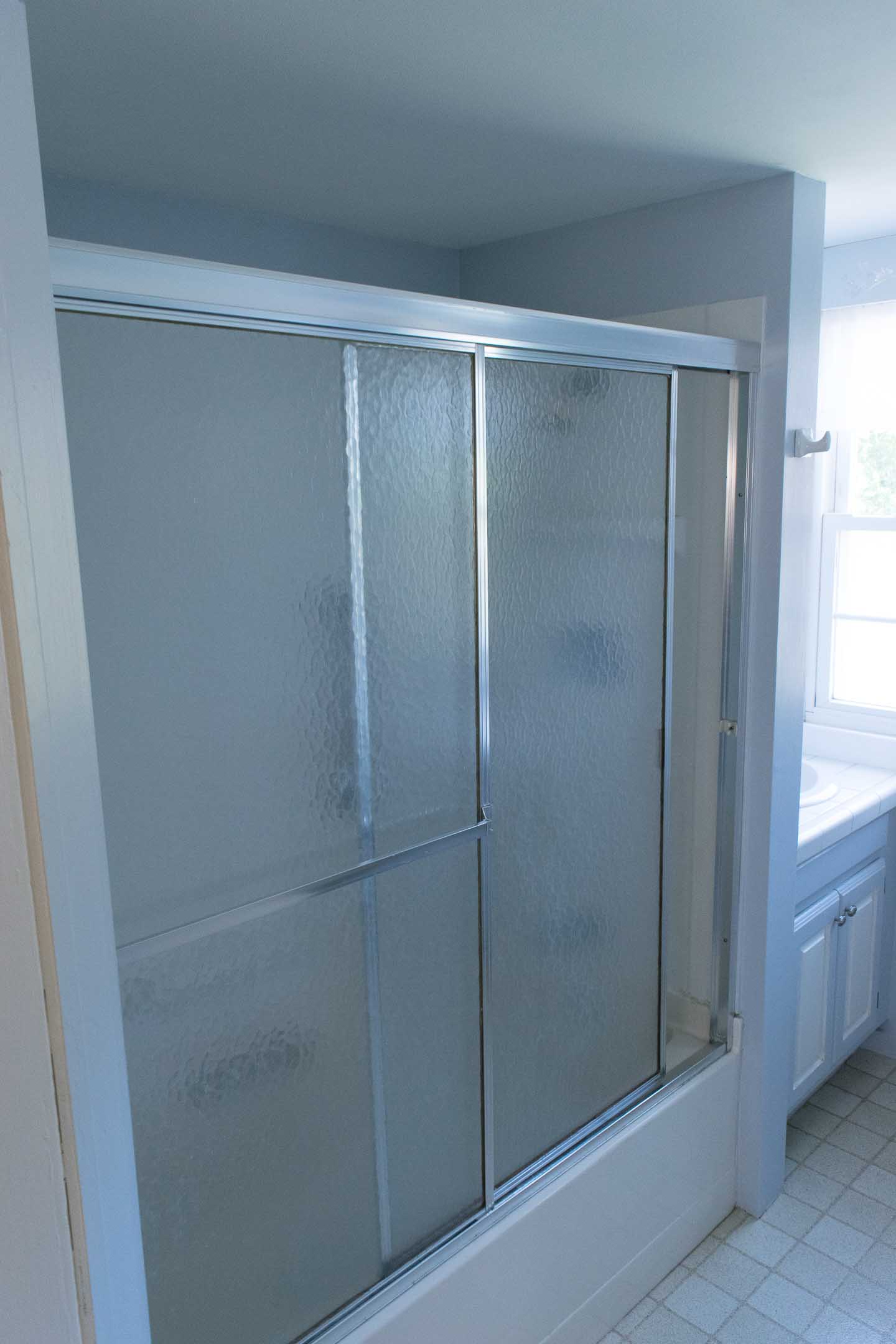
We decided the bathroom will specifically be our “one room” that we complete from start to finish for the 6-week design challenge. However, we will still be working on the rest of the space in conjunction with the bathroom.

We’re back next week to give you all the details and layout of the Air Bnb space and to officially kick off this fun challenge!















