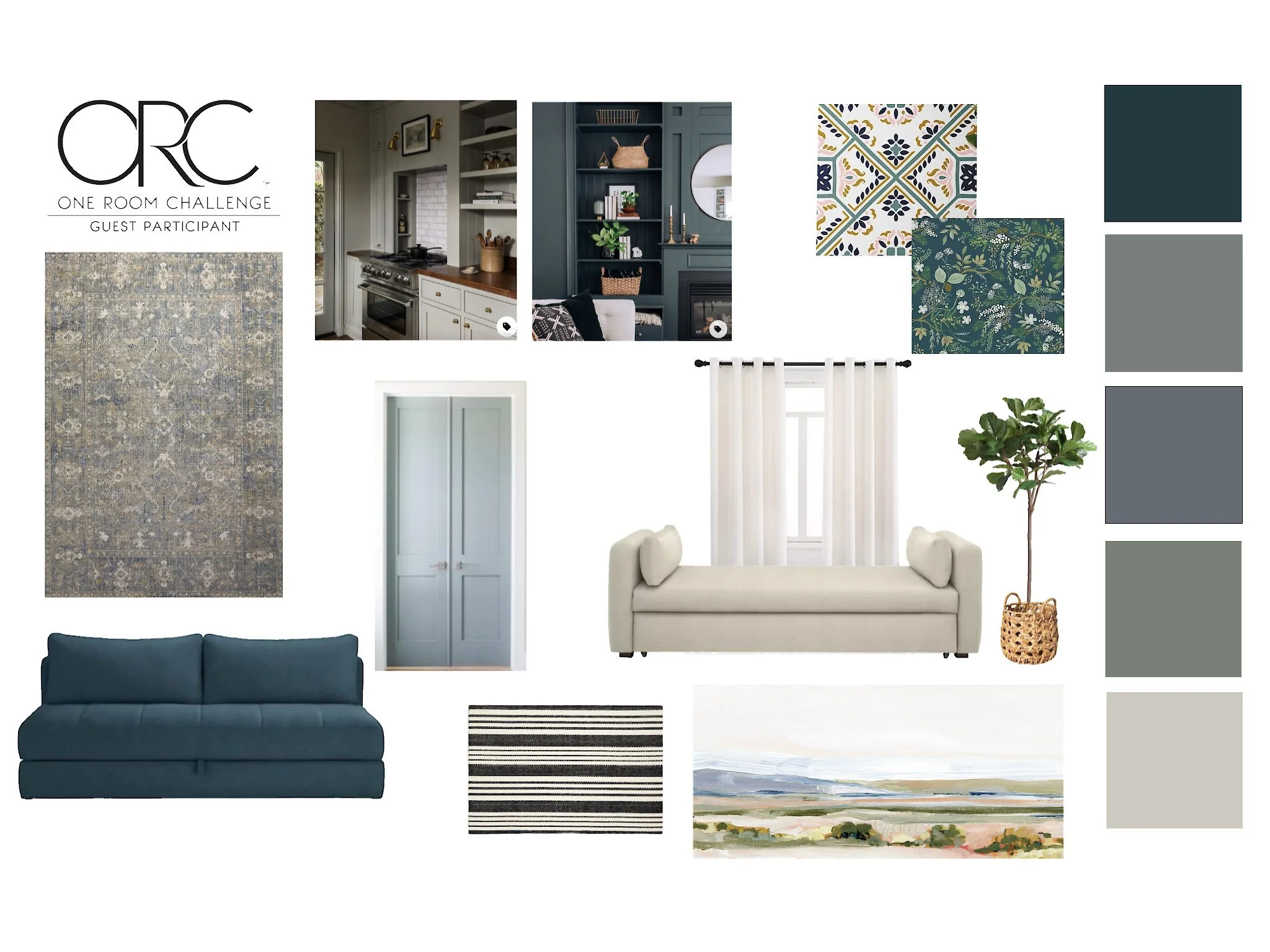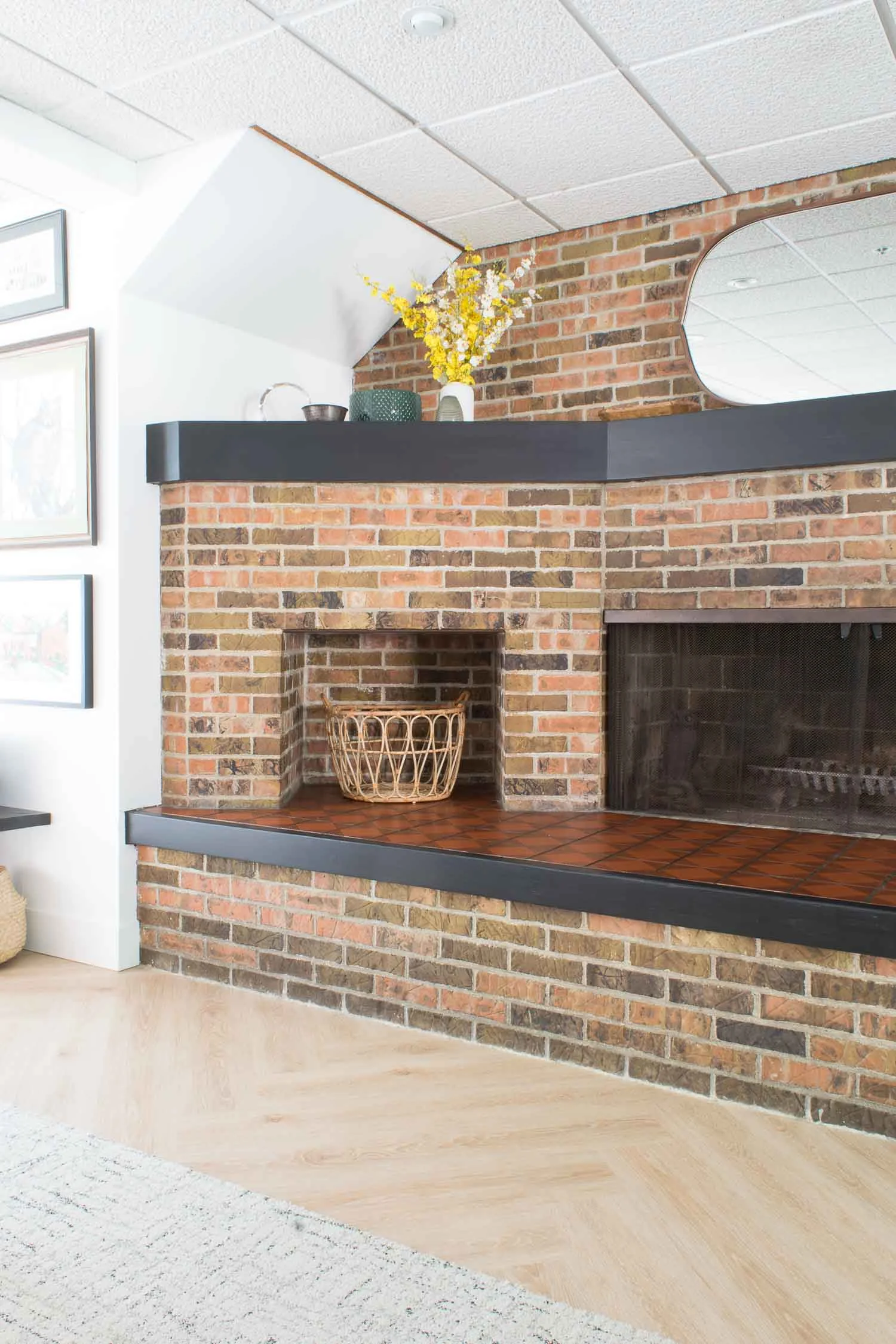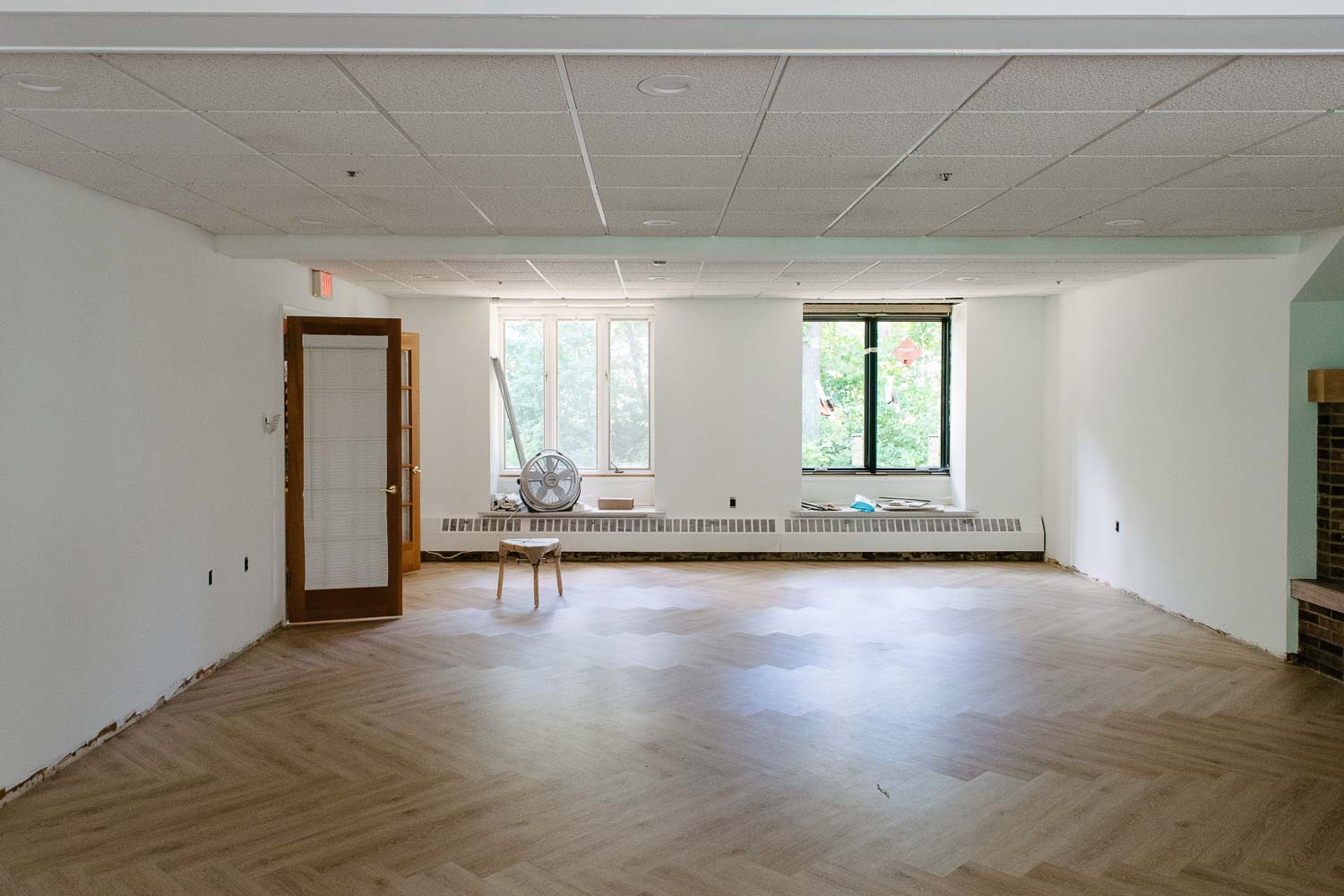Airbnb Layout Dilemmas and Some Serious Floor Drama
/If you are new here, we are remodeling our 1847 Historic Colonial purchased 6 months ago and have decided to add an Airbnb suite to the household!
We are literally making decisions that are completely down to the wire on this Air BNB layout. I thought I had it all figured and then we kept running into issues and going back to the drawing board.
A few weeks ago we told our insta friends that we wouldn’t be completing this Spring's One Room Challenge like we planned and had announced. This was partly because of all the last minute design changes and partly because getting things done with a fussy newborn has been darn near impossible. So, instead of making ourselves crazy trying to fit a square peg into a round hole, we decided to embrace this season of life. We still need to get the Airbnb done so we can open it, but we’re going at the pace life allows.
So I’ve mocked up an idea for what layout changes we will be making to the Airbnb. The biggest changes will be:
- New entrances into the unit
- Moving the laundry door so we have access without going through the Airbnb
- Making an opening and removing the door at the top of the other stairs (at the bottom of our plan).
We’re going to be reusing the entrance door into the office as the Airbnb entrance door at the back stairwell. We also found a number of original doors in the basement of our house when we moved in and will be refurbishing one of them for the other entrance.
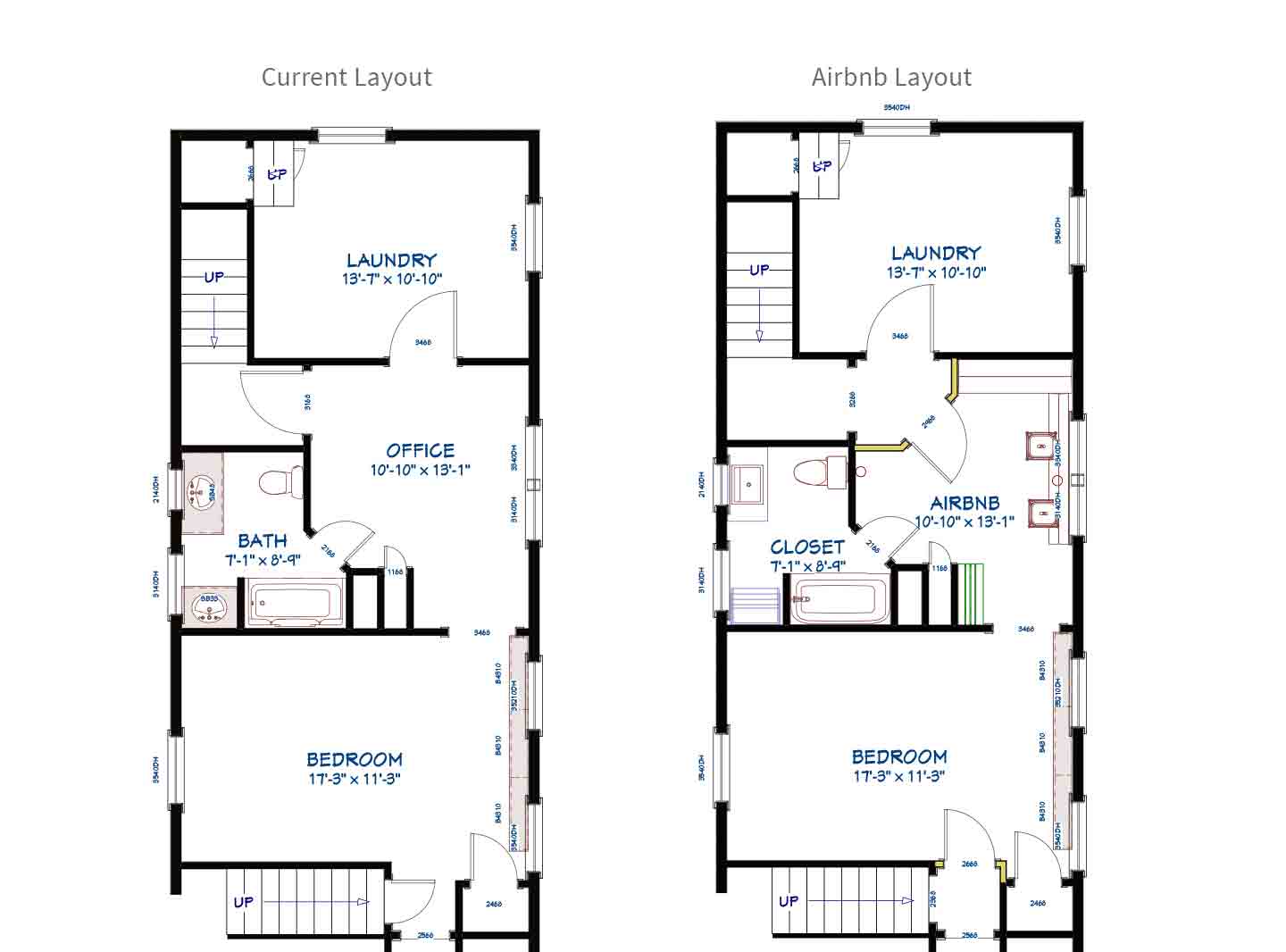
If you look closely at the new plan, you will see we couldn’t dive the new hallway entrance into the wall because of the window placement, removing those windows would throw off the balance above our side porch so we couldn’t do it. Therefore we ended up with this angled entrance and moved the laundry door.
Since the space already has an angled door into the bathroom we figured in wouldn’t be too odd to continue the trend. We will need to move our baseboard hot water which is currently located right where the new laundry door will be located.
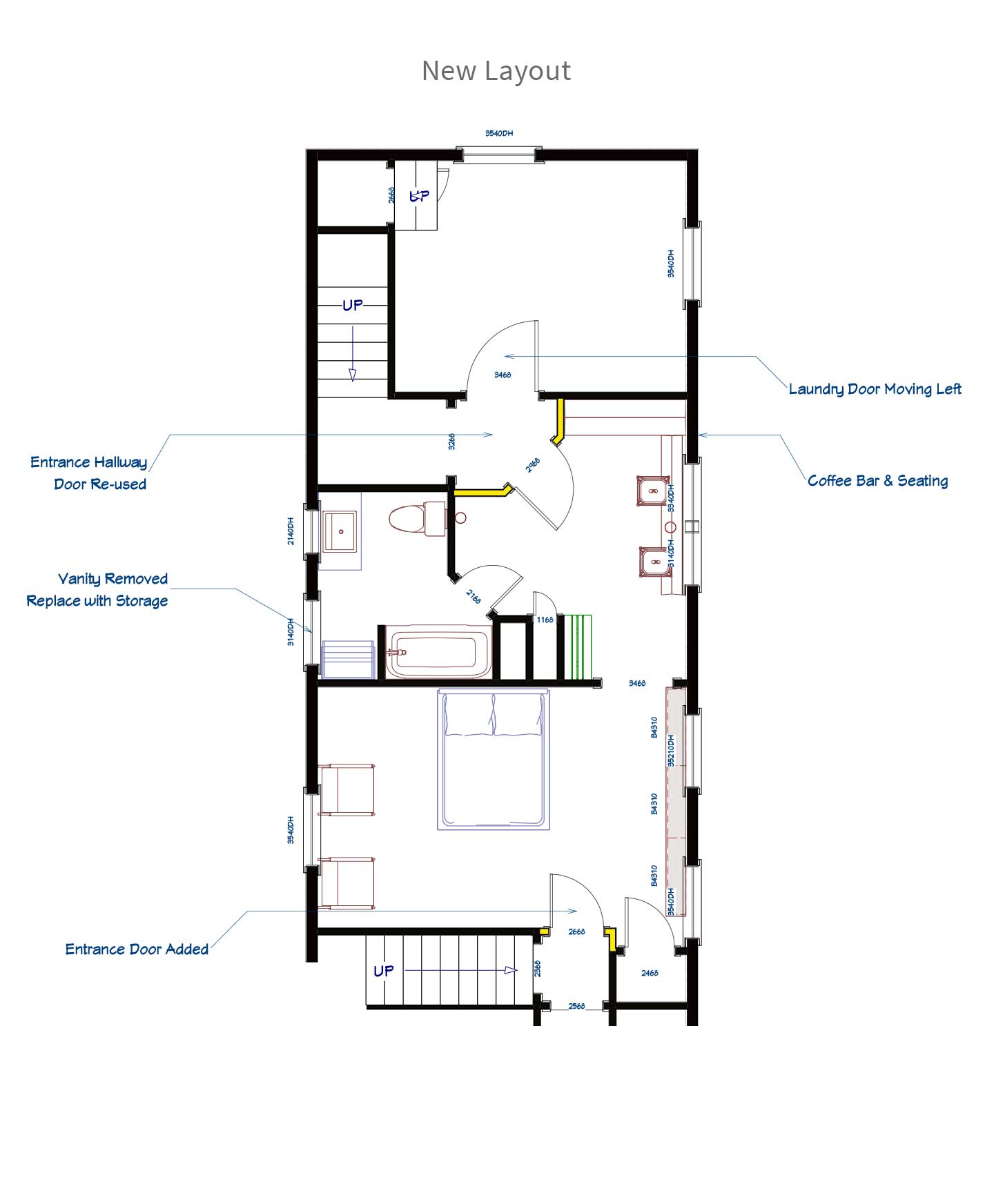
I mentioned before that we’ve had some hiccups in the design and keep having to go back to the drawing board; the biggest issue has been the original heartpine floors that are in disarray. We really were hoping they could be salvaged and refinished at a future date when we had the funds.
Sadly, they were used as a drop cloth in the area that will be used as the entrance. So we’ve had a decision to make. Refinish the floors like in our living room, or paint them until a future date when we will refinish them.
We decided to go ahead and paint the floors. It’s something we can do for now so the suite is nice for our guests and it doesn’t involve us sanding and refinishing our own floors with a newborn in the house.
So what color did we ultimately decide on? Black!
After looking at white for some time we decided it would be too hard to cover up the floors and went in the opposite direction. I can’t wait to see it with bright white walls and the original baseboard moldings.
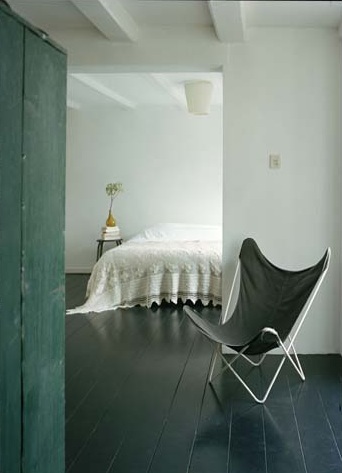
Hotze Eisma, found on Remodelista
The space gets a lot of sunshine so we think the moody color will be a welcome addition to the space and provide some serious drama.
We’ve cleaned out the whole space and are finally ready to start demo! Check back next week for the progress report.















